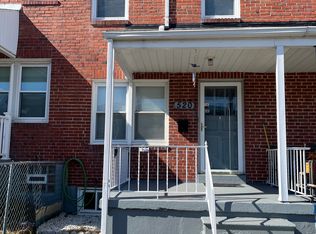Sold for $169,999
$169,999
516 Sunset Rd, Baltimore, MD 21223
3beds
1,024sqft
Townhouse
Built in 1950
2,075 Square Feet Lot
$168,300 Zestimate®
$166/sqft
$1,770 Estimated rent
Home value
$168,300
$146,000 - $194,000
$1,770/mo
Zestimate® history
Loading...
Owner options
Explore your selling options
What's special
Welcome to this updated 3 bedroom, 1.5 bathroom home located in the Gwynns Falls neighborhood. Situated on a quiet street, this well cared for property features a fenced-in yard with a convenient two car parking pad. Inside, you’ll find new hardwood floors, updated bathrooms, and a modern kitchen with stainless steel appliances. Recent upgrades include a new roof, water heater, electrical fixtures, washer, dryer, and a chest freezer Perfect for a first-time home buyer and offers both comfort and value in a great location. This property is sold as-is.
Zillow last checked: 8 hours ago
Listing updated: September 16, 2025 at 06:47am
Listed by:
Tavone Hill 410-292-1435,
Samson Properties
Bought with:
Rashad Howell, 0670207
ExecuHome Realty
Source: Bright MLS,MLS#: MDBA2178380
Facts & features
Interior
Bedrooms & bathrooms
- Bedrooms: 3
- Bathrooms: 2
- Full bathrooms: 1
- 1/2 bathrooms: 1
Primary bedroom
- Features: Flooring - Carpet
- Level: Upper
- Area: 45 Square Feet
- Dimensions: 15 X 3
Bedroom 2
- Features: Flooring - Carpet
- Level: Upper
- Area: 104 Square Feet
- Dimensions: 13 X 8
Bedroom 3
- Features: Flooring - Carpet
- Level: Upper
- Area: 78 Square Feet
- Dimensions: 13 X 6
Basement
- Features: Flooring - Concrete
- Level: Lower
- Area: 225 Square Feet
- Dimensions: 15 X 15
Dining room
- Features: Flooring - Vinyl
- Level: Main
- Area: 104 Square Feet
- Dimensions: 13 X 8
Family room
- Features: Flooring - Vinyl
- Level: Lower
- Area: 225 Square Feet
- Dimensions: 15 X 15
Kitchen
- Features: Flooring - Vinyl
- Level: Main
- Area: 78 Square Feet
- Dimensions: 13 X 6
Living room
- Features: Flooring - Carpet
- Level: Main
- Area: 204 Square Feet
- Dimensions: 12 X 17
Heating
- Forced Air, Natural Gas
Cooling
- Central Air, Electric
Appliances
- Included: Oven/Range - Gas, Refrigerator, Washer, Microwave, Disposal, Dryer, Water Heater, Stainless Steel Appliance(s), Freezer, Gas Water Heater
- Laundry: Washer In Unit, Dryer In Unit
Features
- Attic, Ceiling Fan(s), Chair Railings, Recessed Lighting, Plaster Walls
- Flooring: Carpet, Ceramic Tile, Laminate, Hardwood, Wood
- Doors: Storm Door(s)
- Windows: Screens
- Basement: Partially Finished,Walk-Out Access
- Number of fireplaces: 1
- Fireplace features: Electric
Interior area
- Total structure area: 1,536
- Total interior livable area: 1,024 sqft
- Finished area above ground: 1,024
- Finished area below ground: 0
Property
Parking
- Total spaces: 2
- Parking features: Concrete, Enclosed, Off Street, On Street, Driveway
- Uncovered spaces: 1
Accessibility
- Accessibility features: None
Features
- Levels: Two
- Stories: 2
- Patio & porch: Porch
- Exterior features: Sidewalks
- Pool features: None
- Fencing: Full
Lot
- Size: 2,075 sqft
Details
- Additional structures: Above Grade, Below Grade
- Parcel number: 0320052134 065
- Zoning: CITY
- Special conditions: Standard
Construction
Type & style
- Home type: Townhouse
- Architectural style: Colonial
- Property subtype: Townhouse
Materials
- Brick
- Foundation: Concrete Perimeter, Brick/Mortar
- Roof: Fiberglass,Built-Up
Condition
- Very Good,Excellent,Good
- New construction: No
- Year built: 1950
- Major remodel year: 2025
Utilities & green energy
- Electric: 100 Amp Service
- Sewer: Public Sewer
- Water: Public
Community & neighborhood
Security
- Security features: Security System
Location
- Region: Baltimore
- Subdivision: Gwynn Falls
- Municipality: Baltimore City
Other
Other facts
- Listing agreement: Exclusive Agency
- Listing terms: Conventional,FHA,Cash,VA Loan
- Ownership: Ground Rent
Price history
| Date | Event | Price |
|---|---|---|
| 9/16/2025 | Sold | $169,999$166/sqft |
Source: | ||
| 8/11/2025 | Pending sale | $169,999$166/sqft |
Source: | ||
| 8/6/2025 | Listed for sale | $169,999+100%$166/sqft |
Source: | ||
| 1/28/2011 | Sold | $85,000+54.5%$83/sqft |
Source: Agent Provided Report a problem | ||
| 11/18/2010 | Sold | $55,000-38.8%$54/sqft |
Source: Public Record Report a problem | ||
Public tax history
| Year | Property taxes | Tax assessment |
|---|---|---|
| 2025 | -- | $85,367 +12.9% |
| 2024 | $1,785 +14.8% | $75,633 +14.8% |
| 2023 | $1,555 +3.7% | $65,900 |
Find assessor info on the county website
Neighborhood: Gwynns Falls
Nearby schools
GreatSchools rating
- 1/10Frederick Elementary SchoolGrades: PK-5Distance: 0.5 mi
- 2/10Bluford Drew Jemison Stem Academy WestGrades: 6-12Distance: 1.8 mi
- 2/10Vivien T. Thomas Medical Arts AcademyGrades: 9-12Distance: 1.6 mi
Schools provided by the listing agent
- District: Baltimore City Public Schools
Source: Bright MLS. This data may not be complete. We recommend contacting the local school district to confirm school assignments for this home.
Get pre-qualified for a loan
At Zillow Home Loans, we can pre-qualify you in as little as 5 minutes with no impact to your credit score.An equal housing lender. NMLS #10287.
