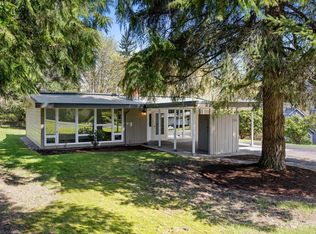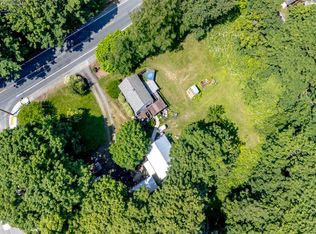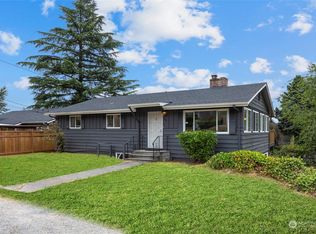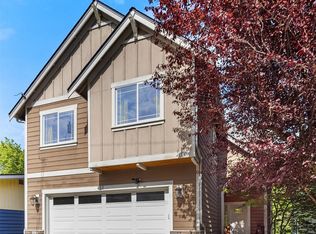Sold
Listed by:
Laura Papritz,
Real Broker LLC
Bought with: Windermere R.E. Northeast, Inc
$672,500
516 Taylor Place NW, Renton, WA 98057
4beds
2,440sqft
Single Family Residence
Built in 1961
0.58 Acres Lot
$657,100 Zestimate®
$276/sqft
$2,406 Estimated rent
Home value
$657,100
$598,000 - $716,000
$2,406/mo
Zestimate® history
Loading...
Owner options
Explore your selling options
What's special
This mid-century gem, with its solid build and modern updates, invites you to experience a unique blend of comfort and potential. The spacious primary bedroom invites a vision for a future primary bath. The full-length, covered back deck is the perfect spot to entertain under starlit skies or find your inner zen with morning coffee and your personal forest view. Bonus space in the basement could be an office, craftroom, music space or workshop. With new paint, hardiplank siding, a renovated basement, and updated plumbing and electrical, all the hard work is done, leaving you free to focus on transforming this house into your dream home. Minutes to The Landing and easy freeway access.
Zillow last checked: 8 hours ago
Listing updated: December 15, 2024 at 04:02am
Listed by:
Laura Papritz,
Real Broker LLC
Bought with:
Alina Araujo, 114123
Windermere R.E. Northeast, Inc
Source: NWMLS,MLS#: 2292180
Facts & features
Interior
Bedrooms & bathrooms
- Bedrooms: 4
- Bathrooms: 2
- Full bathrooms: 1
- 3/4 bathrooms: 1
- Main level bathrooms: 1
- Main level bedrooms: 2
Primary bedroom
- Level: Main
Bedroom
- Level: Main
Bedroom
- Level: Lower
Bedroom
- Level: Lower
Bathroom full
- Level: Main
Bathroom three quarter
- Level: Lower
Dining room
- Level: Main
Entry hall
- Level: Main
Other
- Level: Lower
Family room
- Level: Lower
Kitchen without eating space
- Level: Main
Living room
- Level: Main
Utility room
- Level: Lower
Heating
- Fireplace(s), Forced Air
Cooling
- None
Appliances
- Included: Dishwasher(s), Dryer(s), Disposal, Microwave(s), Refrigerator(s), Stove(s)/Range(s), Washer(s), Garbage Disposal, Water Heater: Electric, Water Heater Location: Laundry Room
Features
- Dining Room
- Flooring: Concrete, Hardwood, Slate
- Windows: Double Pane/Storm Window
- Basement: Finished
- Number of fireplaces: 2
- Fireplace features: Wood Burning, Lower Level: 1, Main Level: 1, Fireplace
Interior area
- Total structure area: 2,440
- Total interior livable area: 2,440 sqft
Property
Parking
- Total spaces: 1
- Parking features: Attached Garage, RV Parking
- Attached garage spaces: 1
Features
- Levels: One
- Stories: 1
- Entry location: Main
- Patio & porch: Concrete, Double Pane/Storm Window, Dining Room, Fireplace, Hardwood, Water Heater
- Has view: Yes
- View description: Territorial
Lot
- Size: 0.58 Acres
- Features: Dead End Street, Secluded, Cable TV, Deck, Fenced-Partially, Patio, RV Parking
- Topography: Level,Partial Slope,Terraces
- Residential vegetation: Brush, Garden Space
Details
- Parcel number: 9564800115
- Zoning description: R8,Jurisdiction: City
- Special conditions: Standard
Construction
Type & style
- Home type: SingleFamily
- Property subtype: Single Family Residence
Materials
- Cement Planked
- Foundation: Poured Concrete
- Roof: Metal
Condition
- Very Good
- Year built: 1961
Utilities & green energy
- Electric: Company: Puget Sound Energy
- Sewer: Sewer Connected, Company: City of Renton
- Water: Public, Company: City of Renton
Community & neighborhood
Location
- Region: Renton
- Subdivision: Bryn Mawr
Other
Other facts
- Listing terms: Cash Out,Conventional,FHA,State Bond,VA Loan
- Cumulative days on market: 199 days
Price history
| Date | Event | Price |
|---|---|---|
| 11/14/2024 | Sold | $672,500-3.2%$276/sqft |
Source: | ||
| 10/28/2024 | Pending sale | $695,000$285/sqft |
Source: | ||
| 10/21/2024 | Price change | $695,000-3.5%$285/sqft |
Source: | ||
| 9/19/2024 | Listed for sale | $720,000+203.8%$295/sqft |
Source: | ||
| 2/11/2005 | Sold | $237,000+37.8%$97/sqft |
Source: | ||
Public tax history
| Year | Property taxes | Tax assessment |
|---|---|---|
| 2024 | $6,232 +8.3% | $604,000 +13.7% |
| 2023 | $5,756 +2.7% | $531,000 -7.3% |
| 2022 | $5,604 +5% | $573,000 +21.7% |
Find assessor info on the county website
Neighborhood: Earlington Hill
Nearby schools
GreatSchools rating
- 5/10Bryn Mawr Elementary SchoolGrades: K-5Distance: 0.6 mi
- 4/10Dimmitt Middle SchoolGrades: 6-8Distance: 0.5 mi
- 3/10Renton Senior High SchoolGrades: 9-12Distance: 0.8 mi
Schools provided by the listing agent
- Elementary: Bryn Mawr Elem
- Middle: Dimmitt Mid
- High: Renton Snr High
Source: NWMLS. This data may not be complete. We recommend contacting the local school district to confirm school assignments for this home.
Get a cash offer in 3 minutes
Find out how much your home could sell for in as little as 3 minutes with a no-obligation cash offer.
Estimated market value
$657,100



