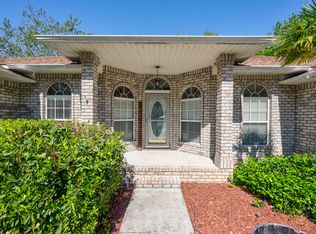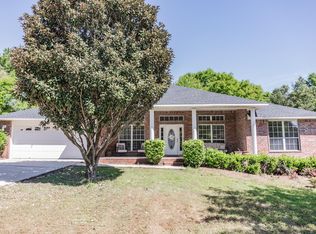Sold for $350,000 on 06/06/25
$350,000
516 Vulpes Sanctuary Loop, Crestview, FL 32536
4beds
3,000sqft
Single Family Residence
Built in 2006
10,000 Square Feet Lot
$349,600 Zestimate®
$117/sqft
$2,410 Estimated rent
Maximize your home sale
Get more eyes on your listing so you can sell faster and for more.
Home value
$349,600
$318,000 - $385,000
$2,410/mo
Zestimate® history
Loading...
Owner options
Explore your selling options
What's special
As you enter the home you will notice how spacious this 3,000 sq/ft home is. The kitchen is large enough for any chef to enjoy cooking and preparing those entertainment meals for friends. The master suite will welcome you with all the space for the King Bed and plenty of rooming to enjoy that next great book in a sitting area. The Master Bath is spacious and well suited for a nightly soak in the tube while enjoying the candle light. Homes has large two level deck all your friends will enjoy being entertained on during those spring cookouts. Do not miss a chance to enjoy all this in your new home.
Zillow last checked: 8 hours ago
Listing updated: February 19, 2025 at 02:43am
Listed by:
Rene A Buckley 850-502-9117,
La Bella Vita Property Group LLC
Bought with:
Amanda S Walker, 3357408
Elevation Realty Inc
Source: ECAOR,MLS#: 960469 Originating MLS: Emerald Coast
Originating MLS: Emerald Coast
Facts & features
Interior
Bedrooms & bathrooms
- Bedrooms: 4
- Bathrooms: 3
- Full bathrooms: 3
Primary bedroom
- Level: First
Bedroom
- Level: First
Primary bathroom
- Features: Double Vanity, Soaking Tub, MBath Separate Shwr, Walk-In Closet(s)
Kitchen
- Level: First
Living room
- Level: First
Heating
- Natural Gas
Cooling
- Electric, Ceiling Fan(s), Roof Vent
Appliances
- Included: Dishwasher, Disposal, Self Cleaning Oven, Refrigerator, Gas Water Heater
Features
- Woodwork Painted, Bedroom, Breakfast Room, Dining Room, Family Room, Florida Room, Kitchen, Living Room, Master Bedroom
- Flooring: Vinyl, Floor WW Carpet New
- Windows: Double Pane Windows
- Common walls with other units/homes: No Common Walls
Interior area
- Total structure area: 3,000
- Total interior livable area: 3,000 sqft
Property
Parking
- Total spaces: 2
- Parking features: Attached
- Attached garage spaces: 2
Features
- Stories: 1
- Patio & porch: Deck Open
- Exterior features: Sprinkler System
- Pool features: None
- Fencing: Back Yard
Lot
- Size: 10,000 sqft
- Dimensions: 80 x 125 x 80 x 125
Details
- Parcel number: 353N241000000O0080
- Zoning description: Deed Restrictions,Resid Single Family
Construction
Type & style
- Home type: SingleFamily
- Architectural style: Traditional
- Property subtype: Single Family Residence
Materials
- Brick
Condition
- Construction Complete
- Year built: 2006
Utilities & green energy
- Sewer: Public Sewer
- Water: Public
- Utilities for property: Electricity Connected, Natural Gas Connected, Phone Connected
Community & neighborhood
Location
- Region: Crestview
- Subdivision: Fox Valley
HOA & financial
HOA
- Has HOA: Yes
- HOA fee: $55 monthly
Other
Other facts
- Listing terms: Conventional,FHA,VA Loan
- Road surface type: Paved
Price history
| Date | Event | Price |
|---|---|---|
| 9/24/2025 | Listing removed | $2,450$1/sqft |
Source: Zillow Rentals | ||
| 9/12/2025 | Price change | $2,450-4.9%$1/sqft |
Source: Zillow Rentals | ||
| 9/4/2025 | Listing removed | $450,000$150/sqft |
Source: | ||
| 8/26/2025 | Price change | $2,575-7.2%$1/sqft |
Source: Zillow Rentals | ||
| 7/25/2025 | Price change | $450,000-1.1%$150/sqft |
Source: | ||
Public tax history
| Year | Property taxes | Tax assessment |
|---|---|---|
| 2024 | $5,527 -1% | $345,909 +0.2% |
| 2023 | $5,584 +99.7% | $345,189 +61.9% |
| 2022 | $2,796 +0.7% | $213,168 +3% |
Find assessor info on the county website
Neighborhood: 32536
Nearby schools
GreatSchools rating
- 6/10Northwood Elementary SchoolGrades: PK-5Distance: 4.5 mi
- 8/10Shoal River Middle SchoolGrades: 6-8Distance: 5 mi
- 4/10Crestview High SchoolGrades: 9-12Distance: 5.9 mi
Schools provided by the listing agent
- Elementary: Northwood
- Middle: Davidson
- High: Crestview
Source: ECAOR. This data may not be complete. We recommend contacting the local school district to confirm school assignments for this home.

Get pre-qualified for a loan
At Zillow Home Loans, we can pre-qualify you in as little as 5 minutes with no impact to your credit score.An equal housing lender. NMLS #10287.
Sell for more on Zillow
Get a free Zillow Showcase℠ listing and you could sell for .
$349,600
2% more+ $6,992
With Zillow Showcase(estimated)
$356,592
