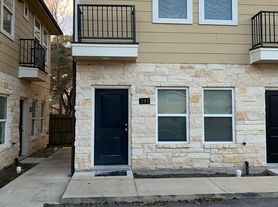Please note: These photos were taken prior to the home's remodel. The property has since been thoughtfully updated to reflect a stunning mid-century modern style. Improvements include fresh interior and exterior paint, new flooring throughout, updated landscaping, a newly added utility room, and beautifully renovated bathrooms and kitchen. Discover this meticulously maintained 3-bedroom, 2-bathroom home nestled on a spacious corner lot. Built in 1967 it is surrounded by mature live oak and pecan trees, creating a picturesque setting. The thoughtful layout ensures functionality and warmth throughout, with a spacious master ensuite and guest bedrooms featuring ample storage. A two-car attached garage offers convenient parking, with extra storage/workshop space adding versatility. The fenced backyard includes an additional storage shed, completing this serene retreat. Pets are on a case by case basis. Call today to schedule a showing!
Copyright notice - Data provided by HAR.com 2022 - All information provided should be independently verified.
House for rent
$2,000/mo
516 W 14th St, Shiner, TX 77984
3beds
1,770sqft
Price may not include required fees and charges.
Singlefamily
Available now
-- Pets
Gas
In unit laundry
2 Attached garage spaces parking
Electric
What's special
Spacious master ensuiteCorner lotFenced backyard
- 37 days
- on Zillow |
- -- |
- -- |
Travel times
Renting now? Get $1,000 closer to owning
Unlock a $400 renter bonus, plus up to a $600 savings match when you open a Foyer+ account.
Offers by Foyer; terms for both apply. Details on landing page.
Facts & features
Interior
Bedrooms & bathrooms
- Bedrooms: 3
- Bathrooms: 2
- Full bathrooms: 2
Heating
- Electric
Cooling
- Gas
Appliances
- Included: Dryer, Oven, Range, Refrigerator, Washer
- Laundry: In Unit
Features
- All Bedrooms Down
- Flooring: Carpet, Laminate
Interior area
- Total interior livable area: 1,770 sqft
Property
Parking
- Total spaces: 2
- Parking features: Attached, Covered
- Has attached garage: Yes
- Details: Contact manager
Features
- Stories: 1
- Exterior features: 1 Living Area, 1/4 Up to 1/2 Acre, All Bedrooms Down, Architecture Style: Traditional, Attached, Flooring: Laminate, Heating: Electric, Kitchen/Dining Combo, Lot Features: Street, 1/4 Up to 1/2 Acre, Street, Utility Room in Garage
Details
- Parcel number: 20231
Construction
Type & style
- Home type: SingleFamily
- Property subtype: SingleFamily
Condition
- Year built: 1967
Community & HOA
Location
- Region: Shiner
Financial & listing details
- Lease term: 12 Months
Price history
| Date | Event | Price |
|---|---|---|
| 8/28/2025 | Listed for rent | $2,000$1/sqft |
Source: | ||
| 4/25/2025 | Listing removed | $2,000$1/sqft |
Source: | ||
| 4/17/2025 | Listed for rent | $2,000+17.6%$1/sqft |
Source: | ||
| 4/29/2024 | Listing removed | -- |
Source: | ||
| 4/1/2024 | Listed for rent | $1,700+13.3%$1/sqft |
Source: | ||
