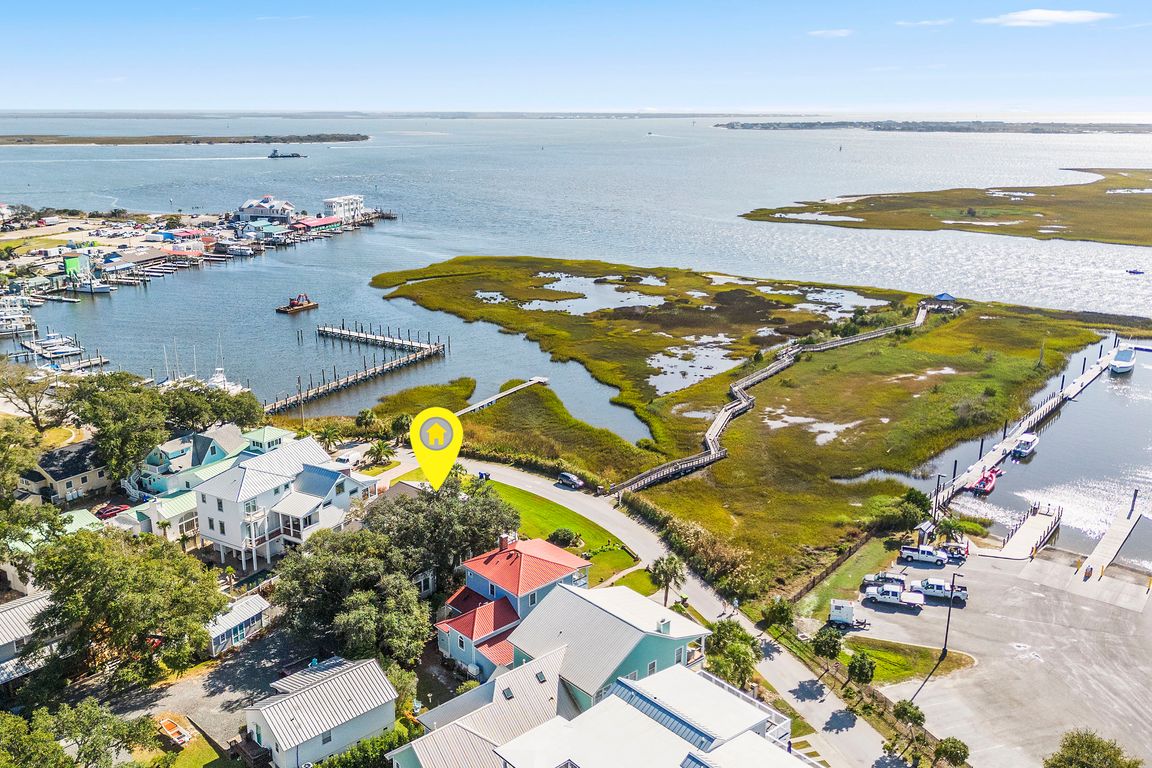Open: 10/18 11am-3pm

For salePrice cut: $250K (9/27)
$2,250,000
4beds
3,509sqft
516 W Brunswick Street, Southport, NC 28461
4beds
3,509sqft
Single family residence
Built in 1996
0.39 Acres
5 Open parking spaces
$641 price/sqft
What's special
UNPARALLELED VISTAS OF RIVER, MARSH AND SEA -- With views stretching from Fort Fisher and Bald Head Island to Caswell Beach and the Oak Island Lighthouse, this estate-caliber property offers a unique opportunity to turn one of the premier properties in Southport into your dream home -- This one-third-acre waterfront site ...
- 310 days |
- 1,491 |
- 22 |
Source: Hive MLS,MLS#: 100478845
Travel times
Living Room
Upstairs
Outdoor
Zillow last checked: 7 hours ago
Listing updated: October 06, 2025 at 01:22pm
Listed by:
Ginger Harper Real Estate Group 910-808-9723,
Coldwell Banker Sea Coast Advantage - SP,
Jason Robbins 910-808-9723
Source: Hive MLS,MLS#: 100478845
Facts & features
Interior
Bedrooms & bathrooms
- Bedrooms: 4
- Bathrooms: 4
- Full bathrooms: 3
- 1/2 bathrooms: 1
Primary bedroom
- Description: with Fireplace and Covered Balcony-Sun Deck access
- Level: Upper
- Area: 783
- Dimensions: 29.00 x 27.00
Bedroom 2
- Description: with En Suite Bathroom
- Level: Main
- Area: 132
- Dimensions: 12.00 x 11.00
Bedroom 3
- Description: with En Suite Bathroom
- Level: Main
- Area: 230
- Dimensions: 23.00 x 10.00
Bedroom 4
- Description: with En Suite Bathroom
- Level: Main
- Area: 308
- Dimensions: 22.00 x 14.00
Dining room
- Description: with Water Views
- Level: Main
- Area: 204
- Dimensions: 17.00 x 12.00
Family room
- Description: with Water Views
- Level: Main
- Area: 198
- Dimensions: 18.00 x 11.00
Great room
- Description: with Fireplace and Water Views
- Level: Main
- Area: 255
- Dimensions: 17.00 x 15.00
Kitchen
- Description: with Water Views
- Level: Main
- Area: 171
- Dimensions: 19.00 x 9.00
Laundry
- Description: Drop Zone connecting to Attached Garage
- Level: Main
- Area: 144
- Dimensions: 16.00 x 9.00
Office
- Description: Flex Space
- Level: Upper
- Area: 80
- Dimensions: 10.00 x 8.00
Other
- Description: Foyer (Back Entrance)
- Level: Main
- Area: 72
- Dimensions: 9.00 x 8.00
Other
- Description: Upstairs Kitchenette
- Level: Upper
- Area: 72
- Dimensions: 12.00 x 6.00
Heating
- Propane, Heat Pump, Fireplace(s), Electric, Zoned
Cooling
- Zoned
Appliances
- Included: Washer, Ice Maker, Dryer, Disposal, Dishwasher
- Laundry: Mud Room
Features
- Tray Ceiling(s), Kitchen Island, Ceiling Fan(s), Pantry
- Flooring: Carpet, Tile
- Basement: None
- Has fireplace: Yes
- Fireplace features: Gas Log
Interior area
- Total structure area: 3,509
- Total interior livable area: 3,509 sqft
Video & virtual tour
Property
Parking
- Total spaces: 5
- Parking features: Gravel, Lighted, Off Street, On Site
- Uncovered spaces: 5
Features
- Levels: Two
- Stories: 2
- Patio & porch: Covered, Deck, Porch
- Exterior features: Irrigation System
- Pool features: None
- Fencing: None
- Has view: Yes
- View description: Marina, Marsh View, River, Water
- Has water view: Yes
- Water view: Marina,Marsh View,River,Water
- Waterfront features: Marina Front, None, River Front, Marsh Front, ICW Front
- Frontage type: River,See Remarks,Marsh Front,ICW Front
Lot
- Size: 0.39 Acres
Details
- Additional structures: Workshop
- Parcel number: 237le024
- Zoning: R-10 Southport
- Other equipment: Generator
Construction
Type & style
- Home type: SingleFamily
- Architectural style: Historic District
- Property subtype: Single Family Residence
Materials
- Vinyl Siding, Wood Frame
- Roof: Metal
Condition
- New construction: No
- Year built: 1996
Utilities & green energy
- Sewer: Municipal Sewer
- Water: Public
Community & HOA
Community
- Security: Security Lights, Smoke Detector(s)
- Subdivision: Not In Subdivision
HOA
- Has HOA: No
- Amenities included: See Remarks
Location
- Region: Southport
Financial & listing details
- Price per square foot: $641/sqft
- Tax assessed value: $1,611,460
- Annual tax amount: $11,751
- Date on market: 1/4/2025
- Listing terms: Cash,Conventional
- Road surface type: Paved