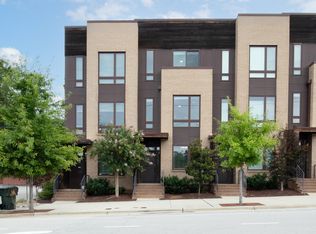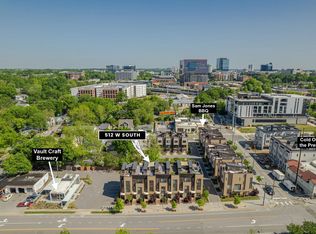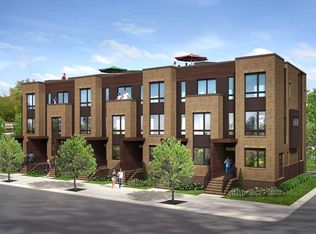Sold for $720,000
$720,000
516 W South St, Raleigh, NC 27601
3beds
1,677sqft
Townhouse, Residential
Built in 2018
871.2 Square Feet Lot
$584,800 Zestimate®
$429/sqft
$3,826 Estimated rent
Home value
$584,800
$526,000 - $649,000
$3,826/mo
Zestimate® history
Loading...
Owner options
Explore your selling options
What's special
Spectacular Downtown Living in Raleigh, North Carolina! Luxury Design with Sleek Modern Finishes + Incredibly Private Rooftop Terrace! Experience the Ever Changing Landscape, Gorgeous Urban Skyline Views + Fireworks on Special Occasions! Flooded with Natural Light, This Warehouse District End Unit 3BR Townhome with Attached Garage Boasts Site-Finished Hardwoods Throughout, Custom Iron Handrails, Juliet Balcony, Walls of Windows, Tastefully Designed Baths, Waterfall Edge Quartz Countertop, Upgraded Solid Ceramic Backsplash, Custom Shades and More. Short Stroll to Dix Park, Morgan Street Food Hall, Red Hat Amphitheater, CAM, Pooles Diner, Historic Boylan Heights, Weaver Street Market. Beverages Next Door at Vault Craft Beer. Additional Parking Space Included. Attached Garage Includes Large Storage Closet, Overhead Storage Shelves and Fold-Down Work Table. Low HOA Fee. Showings Begin Friday, June 16th.
Zillow last checked: 8 hours ago
Listing updated: October 27, 2025 at 11:29pm
Listed by:
Betsy Simmons 919-622-1060,
Simmons Realty Group
Bought with:
Ashley Brackett, 289288
Aimee Anderson & Associates
Source: Doorify MLS,MLS#: 2516389
Facts & features
Interior
Bedrooms & bathrooms
- Bedrooms: 3
- Bathrooms: 3
- Full bathrooms: 2
- 1/2 bathrooms: 1
Heating
- Electric, Heat Pump
Cooling
- Central Air, Electric
Appliances
- Included: Dishwasher, Electric Water Heater, Gas Range, Microwave, Plumbed For Ice Maker
- Laundry: Electric Dryer Hookup, In Hall, Laundry Closet, Upper Level
Features
- Bathtub/Shower Combination, Double Vanity, Entrance Foyer, High Ceilings, Kitchen/Dining Room Combination, Living/Dining Room Combination, Pantry, Quartz Counters, Smooth Ceilings, Walk-In Closet(s), Walk-In Shower
- Flooring: Hardwood, Tile
- Windows: Blinds
- Has fireplace: No
- Common walls with other units/homes: End Unit
Interior area
- Total structure area: 1,677
- Total interior livable area: 1,677 sqft
- Finished area above ground: 1,677
- Finished area below ground: 0
Property
Parking
- Total spaces: 1
- Parking features: Assigned, Attached, Garage, Garage Door Opener, Garage Faces Rear
- Attached garage spaces: 1
Features
- Levels: Multi/Split, Three Or More
- Patio & porch: Covered, Deck, Patio, Porch
- Exterior features: Balcony, Rain Gutters
- Has view: Yes
Lot
- Size: 871.20 sqft
- Features: Landscaped
Details
- Zoning: NX-3
Construction
Type & style
- Home type: Townhouse
- Architectural style: Transitional
- Property subtype: Townhouse, Residential
- Attached to another structure: Yes
Materials
- Brick Veneer, Wood Siding
- Foundation: Slab
Condition
- New construction: No
- Year built: 2018
Utilities & green energy
- Sewer: Public Sewer
- Water: Public
- Utilities for property: Cable Available
Community & neighborhood
Location
- Region: Raleigh
- Subdivision: West Street Townhomes
HOA & financial
HOA
- Has HOA: Yes
- HOA fee: $200 monthly
- Services included: Insurance, Maintenance Grounds, Maintenance Structure, Road Maintenance
Price history
| Date | Event | Price |
|---|---|---|
| 8/15/2023 | Sold | $720,000-2%$429/sqft |
Source: | ||
| 7/14/2023 | Contingent | $735,000$438/sqft |
Source: | ||
| 6/14/2023 | Listed for sale | $735,000+25.3%$438/sqft |
Source: | ||
| 4/8/2019 | Sold | $586,495$350/sqft |
Source: | ||
Public tax history
Tax history is unavailable.
Neighborhood: Central
Nearby schools
GreatSchools rating
- 4/10Conn ElementaryGrades: PK-5Distance: 2.1 mi
- 2/10Centennial Campus MiddleGrades: 6-8Distance: 1.2 mi
- 4/10Southeast Raleigh HighGrades: 9-12Distance: 3.1 mi
Schools provided by the listing agent
- Elementary: Wake - Conn
- Middle: Wake - Centennial Campus
- High: Wake - S E Raleigh
Source: Doorify MLS. This data may not be complete. We recommend contacting the local school district to confirm school assignments for this home.
Get a cash offer in 3 minutes
Find out how much your home could sell for in as little as 3 minutes with a no-obligation cash offer.
Estimated market value
$584,800


