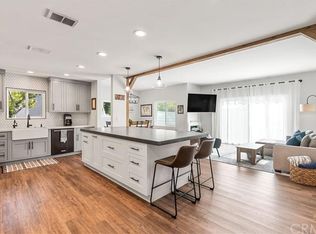REMODELED WAYHILL VILLAGE END UNIT TOWNHOME. Double door entry opens to a cozy landing w/tiled flooring leading down to a spacious & open floor plan. The family room features tiled floors, a spanning dual paned slider w/drapes leading to a back patio & is open to the kitchen. The kitchen offers white shaker cabinetry, granite countertops, stainless steel appliances, recessed lighting & opens to the dining room. There is also a main floor office/den with double glass doors & an updated half bathl. On the upper level you'll find a master bedroom w/carpeted floors, a sliding door to a view balcony, ceiling fan & closet w/built-ins. Master bathroom offers a new boule vanity w/wood cabinetry, individual mirrors, recessed lighting & a second closet. There is a separate door access leading to the toilet & shower w/sliding glass enclosure. Two additional bedrooms upstairs & an updated hall bath w/new vanity plus an indoor laundry room. Small, private backyard area w/concrete slab & perimeter planter. Two car attached garage w/storage & automatic garage door opener. The interior was completely painted & this home has been maintained meticulously. Association pool & spa, beautifully maintained grounds w/mature trees. Great downtown San Dimas locale.
This property is off market, which means it's not currently listed for sale or rent on Zillow. This may be different from what's available on other websites or public sources.
