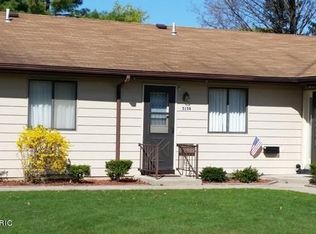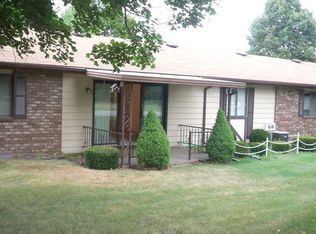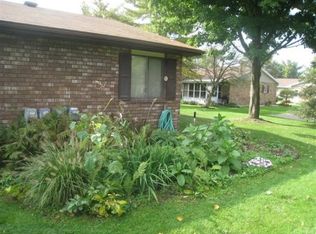Sold
$179,000
5160 Green Meadow Rd, Kalamazoo, MI 49009
2beds
1,024sqft
Condominium
Built in 1984
-- sqft lot
$180,300 Zestimate®
$175/sqft
$1,201 Estimated rent
Home value
$180,300
$157,000 - $207,000
$1,201/mo
Zestimate® history
Loading...
Owner options
Explore your selling options
What's special
Cute, cozy, immaculate condo in a kind and caring community! You will love the remodeled bathroom with new, no-step shower! Beautiful bamboo wood floors throughout. 2 bedrooms and a nice sized living area. The second bedroom could be a lovely office/den--just add french doors to completely transform the space! Main floor laundry with a second laundry in the partially finished basement! Enjoy your private, walk-out three season room for coffee, reading, and dining! This special space brings the outdoors inside--sliding windows and shades provide plenty of options for creating a cozy lounge area. Savor the beautifully manicured grounds at the highly coveted Leisure Time Condominiums. Neighbors LOVE living here, and condos do not come avaiable often! Small Pets Welcome!
Zillow last checked: 8 hours ago
Listing updated: December 05, 2025 at 08:38am
Listed by:
Chris T Adrian 269-217-8601,
Adrian Real Estate
Bought with:
Marcus Eagan Elevate Team, 6501463239
Michigan Top Producers
Source: MichRIC,MLS#: 25052781
Facts & features
Interior
Bedrooms & bathrooms
- Bedrooms: 2
- Bathrooms: 2
- Full bathrooms: 1
- 1/2 bathrooms: 1
- Main level bedrooms: 2
Primary bedroom
- Level: Main
- Area: 132.25
- Dimensions: 11.50 x 11.50
Bedroom 2
- Description: with Family Room
- Level: Main
- Area: 151.96
- Dimensions: 13.10 x 11.60
Bathroom 1
- Level: Main
- Area: 66.6
- Dimensions: 9.00 x 7.40
Bathroom 2
- Description: Plumbed for shower
- Level: Basement
- Area: 47.36
- Dimensions: 7.40 x 6.40
Kitchen
- Level: Main
- Area: 94.62
- Dimensions: 11.40 x 8.30
Laundry
- Level: Basement
- Area: 193.44
- Dimensions: 12.40 x 15.60
Living room
- Description: with Dining Room
- Level: Main
- Area: 276.76
- Dimensions: 18.70 x 14.80
Other
- Description: storage room 1
- Level: Basement
- Area: 80.03
- Dimensions: 15.10 x 5.30
Other
- Description: Storage room 2
- Level: Basement
- Area: 56.24
- Dimensions: 15.20 x 3.70
Recreation
- Level: Basement
- Area: 298.98
- Dimensions: 19.80 x 15.10
Utility room
- Level: Basement
- Area: 176.32
- Dimensions: 15.20 x 11.60
Heating
- Forced Air
Cooling
- Central Air
Appliances
- Included: Dryer, Microwave, Range, Refrigerator, Washer
- Laundry: Laundry Room, Main Level, See Remarks
Features
- Basement: Full
- Has fireplace: No
Interior area
- Total structure area: 1,024
- Total interior livable area: 1,024 sqft
- Finished area below ground: 819
Property
Parking
- Total spaces: 1
- Parking features: Detached, Garage Door Opener
- Garage spaces: 1
Features
- Stories: 1
Lot
- Features: Level, Sidewalk, Shrubs/Hedges
Details
- Parcel number: 0524282037
Construction
Type & style
- Home type: Condo
- Architectural style: Ranch
- Property subtype: Condominium
Materials
- Brick, Vinyl Siding
Condition
- New construction: No
- Year built: 1984
Utilities & green energy
- Sewer: Public Sewer, Storm Sewer
- Water: Public
- Utilities for property: Phone Available, Natural Gas Available, Electricity Available, Cable Available, Phone Connected, Natural Gas Connected, Cable Connected
Community & neighborhood
Location
- Region: Kalamazoo
HOA & financial
HOA
- Has HOA: Yes
- HOA fee: $190 monthly
- Services included: Water, Trash, Snow Removal, Sewer, Maintenance Grounds
- Association phone: 269-598-2651
Other
Other facts
- Listing terms: Cash,Conventional
- Road surface type: Paved
Price history
| Date | Event | Price |
|---|---|---|
| 11/21/2025 | Sold | $179,000$175/sqft |
Source: | ||
| 10/31/2025 | Pending sale | $179,000$175/sqft |
Source: | ||
| 10/11/2025 | Listed for sale | $179,000$175/sqft |
Source: | ||
| 8/19/2025 | Pending sale | $179,000$175/sqft |
Source: | ||
| 7/31/2025 | Price change | $179,000-3.2%$175/sqft |
Source: | ||
Public tax history
| Year | Property taxes | Tax assessment |
|---|---|---|
| 2025 | $3,546 +4.8% | $92,300 +6% |
| 2024 | $3,385 | $87,100 +15.1% |
| 2023 | -- | $75,700 +13.3% |
Find assessor info on the county website
Neighborhood: 49009
Nearby schools
GreatSchools rating
- 5/10Prairie Ridge Elementary SchoolGrades: PK-5Distance: 1.8 mi
- 5/10Linden Grove Middle SchoolGrades: 6-8Distance: 0.6 mi
- 7/10Kalamazoo Central High SchoolGrades: 9-12Distance: 2.2 mi
Get pre-qualified for a loan
At Zillow Home Loans, we can pre-qualify you in as little as 5 minutes with no impact to your credit score.An equal housing lender. NMLS #10287.
Sell with ease on Zillow
Get a Zillow Showcase℠ listing at no additional cost and you could sell for —faster.
$180,300
2% more+$3,606
With Zillow Showcase(estimated)$183,906


