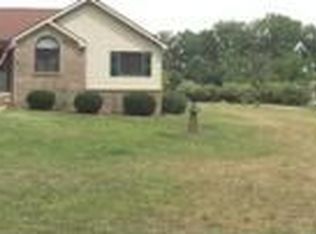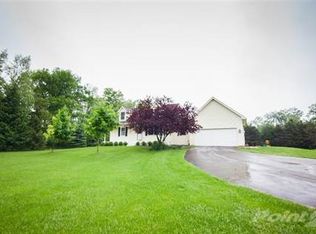Sold for $485,000
$485,000
5160 Preston Rd, Howell, MI 48855
5beds
2,004sqft
Single Family Residence
Built in 1926
10.1 Acres Lot
$484,800 Zestimate®
$242/sqft
$2,807 Estimated rent
Home value
$484,800
$441,000 - $533,000
$2,807/mo
Zestimate® history
Loading...
Owner options
Explore your selling options
What's special
Charming Farmhouse Retreat on 10 Acres! Welcome to your own private sanctuary—this beautifully maintained farmhouse-style home is perfectly set on a breathtaking 10+ acre parcel. Offering 5 spacious bedrooms and 2.5 bathrooms, this home features both a cozy family room and a separate living room with a wood-burning stove, plus a formal dining room for gatherings.
The large kitchen provides ample cabinet space, Corian countertops, and room to entertain or enjoy everyday meals. The main-floor primary suite offers a spa-like experience with a jetted tub, tiled shower and heated floors. Upstairs, you'll find three generously sized bedrooms and another full bathroom.
Step outside to enjoy your peaceful surroundings from the expansive back deck with an above-ground pool—ideal for summer relaxation. A charming covered front porch, outdoor wood-burning stove, barn/garage, shed, and more complete the property.
If you're searching for serenity, space, and timeless charm, this is the one!
Zillow last checked: 8 hours ago
Listing updated: November 14, 2025 at 06:22am
Listed by:
Matt Brown 810-223-7945,
BHHS Heritage Real Estate
Bought with:
Andrew Cronk, 6501412245
New Michigan Realty
Source: Realcomp II,MLS#: 20251023717
Facts & features
Interior
Bedrooms & bathrooms
- Bedrooms: 5
- Bathrooms: 3
- Full bathrooms: 2
- 1/2 bathrooms: 1
Primary bedroom
- Level: Entry
- Area: 198
- Dimensions: 18 X 11
Bedroom
- Level: Second
- Area: 110
- Dimensions: 10 X 11
Bedroom
- Level: Entry
- Area: 187
- Dimensions: 17 X 11
Bedroom
- Level: Second
- Area: 110
- Dimensions: 11 X 10
Bedroom
- Level: Second
- Area: 126
- Dimensions: 9 X 14
Primary bathroom
- Level: Entry
Other
- Level: Second
- Area: 35
- Dimensions: 7 X 5
Other
- Level: Entry
- Area: 30
- Dimensions: 6 X 5
Dining room
- Level: Entry
- Area: 208
- Dimensions: 13 X 16
Family room
- Level: Entry
- Area: 187
- Dimensions: 17 X 11
Kitchen
- Level: Entry
- Area: 240
- Dimensions: 20 X 12
Laundry
- Level: Entry
- Area: 42
- Dimensions: 7 X 6
Living room
- Level: Entry
- Area: 192
- Dimensions: 12 X 16
Heating
- Baseboard, Propane, Wood
Cooling
- Ceiling Fans, Window Units
Appliances
- Included: Dishwasher, Disposal, Dryer, Free Standing Gas Range, Free Standing Refrigerator, Microwave, Washer
- Laundry: Laundry Room
Features
- High Speed Internet
- Basement: Full,Unfinished
- Has fireplace: Yes
- Fireplace features: Family Room, Wood Burning Stove
Interior area
- Total interior livable area: 2,004 sqft
- Finished area above ground: 2,004
Property
Parking
- Total spaces: 1
- Parking features: One Car Garage, Detached, Heated Garage
- Garage spaces: 1
Features
- Levels: Two
- Stories: 2
- Entry location: GroundLevelwSteps
- Patio & porch: Covered, Deck, Patio, Porch
- Exterior features: Lighting
- Pool features: Above Ground, Outdoor Pool
Lot
- Size: 10.10 Acres
Details
- Additional structures: Other, Sheds
- Parcel number: 0602400006
- Special conditions: Short Sale No,Standard
Construction
Type & style
- Home type: SingleFamily
- Architectural style: Farmhouse
- Property subtype: Single Family Residence
Materials
- Vinyl Siding
- Foundation: Basement, Block, Crawl Space
- Roof: Asphalt
Condition
- New construction: No
- Year built: 1926
- Major remodel year: 2020
Utilities & green energy
- Sewer: Septic Tank
- Water: Well
Community & neighborhood
Location
- Region: Howell
Other
Other facts
- Listing agreement: Exclusive Right To Sell
- Listing terms: Cash,Conventional,FHA,Usda Loan,Va Loan
Price history
| Date | Event | Price |
|---|---|---|
| 11/12/2025 | Sold | $485,000-2.8%$242/sqft |
Source: | ||
| 10/10/2025 | Pending sale | $499,000$249/sqft |
Source: | ||
| 8/6/2025 | Listed for sale | $499,000+8.7%$249/sqft |
Source: | ||
| 11/12/2023 | Listing removed | $459,000$229/sqft |
Source: BHHS broker feed #20230080486 Report a problem | ||
| 11/7/2023 | Price change | $459,000-4.2%$229/sqft |
Source: | ||
Public tax history
| Year | Property taxes | Tax assessment |
|---|---|---|
| 2025 | $3,571 +6.2% | $182,978 +13.2% |
| 2024 | $3,362 +6.9% | $161,701 +11.8% |
| 2023 | $3,145 +2.1% | $144,578 +2.3% |
Find assessor info on the county website
Neighborhood: 48855
Nearby schools
GreatSchools rating
- 8/10Voyager Elementary SchoolGrades: PK-5Distance: 3.7 mi
- 6/10Highlander Way Middle SchoolGrades: 6-8Distance: 4 mi
- 8/10Howell High SchoolGrades: 9-12Distance: 4 mi
Get a cash offer in 3 minutes
Find out how much your home could sell for in as little as 3 minutes with a no-obligation cash offer.
Estimated market value$484,800
Get a cash offer in 3 minutes
Find out how much your home could sell for in as little as 3 minutes with a no-obligation cash offer.
Estimated market value
$484,800

