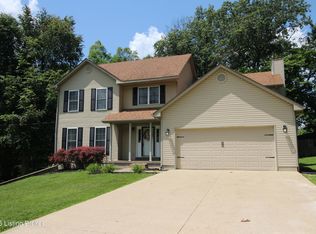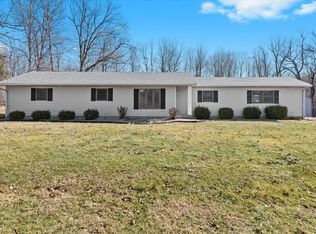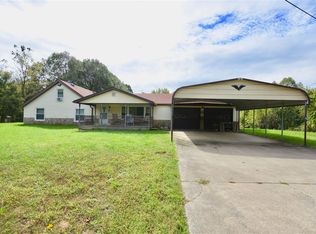Sold for $374,900
$374,900
5160 Shepherdsville Rd, Elizabethtown, KY 42701
4beds
2,886sqft
Residential Farm
Built in 2005
0.62 Acres Lot
$391,100 Zestimate®
$130/sqft
$2,487 Estimated rent
Home value
$391,100
Estimated sales range
Not available
$2,487/mo
Zestimate® history
Loading...
Owner options
Explore your selling options
What's special
Welcome to your dream home in a stunning country setting, perfect for those seeking tranquility and modern living! This immaculate 2-story residence that sits just outside Elizabethtown city limits features 4 spacious bedrooms, 2.5 luxurious bathrooms, and a cozy propane gas log fireplace in the inviting living room. The partially finished basement offers abundant storage and versatile space for a home gym or office. Enjoy the convenience of a 2-car garage and a durable concrete driveway. The interior offers four spacious and comfortable bedrooms, perfect for families or guests, and two and a half stylishly designed bathrooms that provide both convenience and luxury. The living room features a charming propane gas log fireplace, creating a cozy and inviting atmosphere. The partially finished basement offers a versatile space that can be used as a home gym, office, or entertainment area, while the abundant storage space throughout the home ensures you’ll never run out of room. The exterior boasts a charming covered front porch and a large back deck, ideal for entertaining guests or relaxing while observing the serene wildlife in the woods. This home is move-in ready and has been meticulously maintained, showcasing beautifully groomed landscaping that enhances its curb appeal. Don’t miss the opportunity to own this exceptional property that combines the best of country living with modern amenities. Make this beautiful house your forever home!
Zillow last checked: 8 hours ago
Listing updated: June 30, 2025 at 10:53pm
Listed by:
Austin Kutz 270-735-3897,
Real Broker, LLC
Bought with:
RE/MAX EXECUTIVE GROUP, INC.
Source: HKMLS,MLS#: HK24001854
Facts & features
Interior
Bedrooms & bathrooms
- Bedrooms: 4
- Bathrooms: 3
- Full bathrooms: 2
- Partial bathrooms: 1
- Main level bathrooms: 1
Primary bedroom
- Features: Tray/Trey Ceiling, Walk in Closet
- Level: Upper
- Area: 240
- Dimensions: 15 x 16
Bedroom 2
- Features: Ceiling Fan, Carpet
- Level: Upper
- Area: 144
- Dimensions: 12 x 12
Bedroom 3
- Features: Walk in Closet, Ceiling Fan
- Level: Upper
- Area: 143
- Dimensions: 13 x 11
Bedroom 4
- Features: Carpet, Ceiling Fan
- Level: Upper
- Area: 192
- Dimensions: 16 x 12
Primary bathroom
- Features: Jetted Bathtub, Double Vanity
- Level: Upper
- Area: 64
- Dimensions: 8 x 8
Bathroom
- Features: Double Vanity, Separate Shower, Tub, Tub/Shower Combo
Dining room
- Features: Wood Flooring, Sun Room
- Level: Main
- Area: 156
- Dimensions: 12 x 13
Family room
- Features: Carpet
- Level: Basement
- Area: 408
- Dimensions: 17 x 24
Kitchen
- Features: Eat-in Kitchen, Bar
- Level: Main
- Area: 225
- Dimensions: 15 x 15
Living room
- Features: Wood Flooring, Fireplace
- Level: Main
- Area: 450
- Dimensions: 18 x 25
Basement
- Area: 900
Heating
- Heat Pump, Electric
Cooling
- Central Air
Appliances
- Included: Range/Oven, Electric Range, Range Hood, Refrigerator, Smooth Top Range, Dryer, Washer, Electric Water Heater
- Laundry: Closet
Features
- Ceiling Fan(s), Chandelier, Closet Light(s), Tray Ceiling(s), Walk-In Closet(s), Walls (Dry Wall), Breakfast Room, Eat-in Kitchen, Formal Dining Room
- Flooring: Carpet, Hardwood, Laminate
- Windows: Thermo Pane Windows, Blinds, Drapes, Shades
- Basement: Finished-Partial,Walk-Up Access
- Number of fireplaces: 1
- Fireplace features: 1, Gas, Stone
Interior area
- Total structure area: 2,886
- Total interior livable area: 2,886 sqft
Property
Parking
- Total spaces: 2
- Parking features: Attached, Garage Door Opener, Garage Faces Side
- Attached garage spaces: 2
Accessibility
- Accessibility features: 1st Floor Bathroom, Low Pile Carpet, Walk in Shower
Features
- Levels: Two
- Patio & porch: Covered Front Porch, Deck, Porch
- Exterior features: Concrete Walks, Garden, Landscaping, Mature Trees, Trees
- Fencing: None
- Body of water: None
Lot
- Size: 0.62 Acres
- Features: Rural Property, Trees, Wooded, County, Out of City Limits
Details
- Additional structures: Playhouse
- Parcel number: 217000003202
Construction
Type & style
- Home type: SingleFamily
- Property subtype: Residential Farm
Materials
- Vinyl Siding
- Foundation: Concrete Perimeter
- Roof: Shingle
Condition
- New Construction
- New construction: No
- Year built: 2005
Utilities & green energy
- Sewer: Septic Tank
- Water: County
- Utilities for property: Cable Available, Electricity Available, Garbage-Public, Internet Cable
Community & neighborhood
Security
- Security features: Security System
Location
- Region: Elizabethtown
- Subdivision: None
Other
Other facts
- Price range: $379.9K - $374.9K
Price history
| Date | Event | Price |
|---|---|---|
| 7/1/2024 | Sold | $374,900-1.3%$130/sqft |
Source: | ||
| 5/21/2024 | Listed for sale | $379,900+41.8%$132/sqft |
Source: | ||
| 11/1/2021 | Sold | $268,000+1.1%$93/sqft |
Source: | ||
| 9/18/2021 | Listed for sale | $265,000+21%$92/sqft |
Source: HKMLS #10058199 Report a problem | ||
| 4/24/2006 | Sold | $219,000$76/sqft |
Source: | ||
Public tax history
| Year | Property taxes | Tax assessment |
|---|---|---|
| 2023 | $1,832 | $268,000 |
| 2022 | $1,832 | $268,000 +17% |
| 2021 | $1,832 | $229,000 +4.6% |
Find assessor info on the county website
Neighborhood: 42701
Nearby schools
GreatSchools rating
- 6/10Heartland Elementary SchoolGrades: PK-5Distance: 2.2 mi
- 5/10Bluegrass Middle SchoolGrades: 6-8Distance: 2.9 mi
- 8/10John Hardin High SchoolGrades: 9-12Distance: 3 mi
Get pre-qualified for a loan
At Zillow Home Loans, we can pre-qualify you in as little as 5 minutes with no impact to your credit score.An equal housing lender. NMLS #10287.


