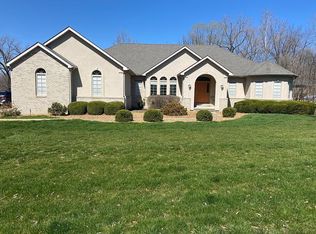Walk-out ranch with 4 bedrooms, 3 1/2 baths located on Decatur's popular east side. Large eat-in kitchen with Island, formal dining and sunken living room with fireplace are just a few of the amenities. There is a covered deck, main floor laundry and 3 car garage. The basement features a large rec room, wet bar full bath and bedroom and walks-out to a patio. The basement has new laminate and carpet flooring as well. Nice neighborhood of similar homes and there is access to a common dock area and Lake Decatur.
This property is off market, which means it's not currently listed for sale or rent on Zillow. This may be different from what's available on other websites or public sources.
