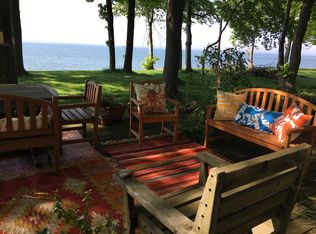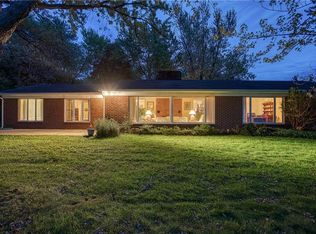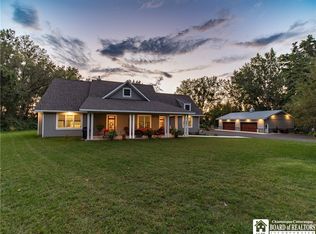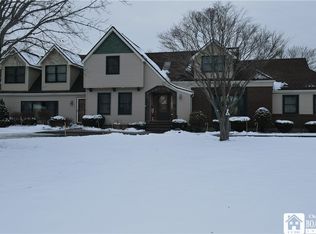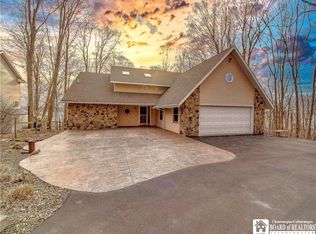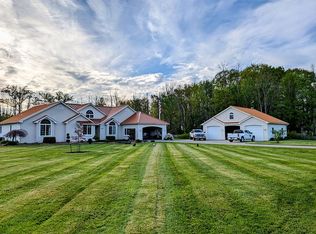Town of Dunkirk Lakefront! Classic charm meets lakeside luxury in this stately 4–5 BR/2.5 Bath home with 193’ of lake frontage set on a 4.8-acre wooded parcel with a winding driveway approach! Built in the early 1900s and lovingly maintained by three generations, this residence blends historic character with modern updates. Convenient first-floor primary suite with breathtaking lake views! The modern cherry kitchen includes a cozy dinette, while the spacious first-floor laundry/mudroom connects to the attached 2-car garage. Elegant formal dining room, living room, and den feature French doors, built-ins, fireplace, and panoramic lake vistas. The grand foyer highlights entry closets and a half bath. Upstairs offers 3–4 bedrooms, a full bath, plus a walk-in attic. Bonus features: an additional 2-car detached garage and a whole-house generator.
Active
$999,900
5160 W Lake Rd, Dunkirk, NY 14048
5beds
3,601sqft
Single Family Residence
Built in 1917
4.8 Acres Lot
$-- Zestimate®
$278/sqft
$-- HOA
What's special
Modern updatesHalf bathFirst-floor primary suiteBreathtaking lake viewsGrand foyerWooded parcelCozy dinette
- 167 days |
- 1,974 |
- 50 |
Zillow last checked: 8 hours ago
Listing updated: November 09, 2025 at 02:47pm
Listing by:
Howard Hanna Holt - Fredonia 716-673-1800,
Anne LaPaglia 716-673-5186
Source: NYSAMLSs,MLS#: R1632666 Originating MLS: Chautauqua-Cattaraugus
Originating MLS: Chautauqua-Cattaraugus
Tour with a local agent
Facts & features
Interior
Bedrooms & bathrooms
- Bedrooms: 5
- Bathrooms: 3
- Full bathrooms: 2
- 1/2 bathrooms: 1
- Main level bathrooms: 2
- Main level bedrooms: 1
Bedroom 1
- Level: First
- Dimensions: 13.00 x 13.00
Bedroom 2
- Level: Second
- Dimensions: 16.00 x 16.00
Bedroom 3
- Level: Second
- Dimensions: 19.00 x 15.00
Bedroom 4
- Level: Second
- Dimensions: 13.00 x 13.00
Bedroom 5
- Level: Second
- Dimensions: 12.00 x 8.00
Den
- Level: First
- Dimensions: 15.00 x 15.00
Dining room
- Level: First
- Dimensions: 16.00 x 14.00
Dining room
- Level: First
- Dimensions: 12.00 x 9.00
Kitchen
- Level: First
- Dimensions: 17.00 x 12.00
Living room
- Level: First
- Dimensions: 21.00 x 15.00
Other
- Level: First
- Dimensions: 5.00 x 4.00
Other
- Level: Second
- Dimensions: 12.00 x 7.00
Other
- Level: First
- Dimensions: 13.00 x 12.00
Heating
- Gas, Baseboard, Hot Water
Appliances
- Included: Double Oven, Dishwasher, Gas Cooktop, Gas Water Heater, Microwave, Refrigerator, Washer
- Laundry: Main Level
Features
- Dry Bar, Den, Separate/Formal Dining Room, Entrance Foyer, Separate/Formal Living Room, Granite Counters, Bath in Primary Bedroom, Main Level Primary, Primary Suite
- Flooring: Ceramic Tile, Hardwood, Varies
- Basement: Partial
- Number of fireplaces: 1
Interior area
- Total structure area: 3,601
- Total interior livable area: 3,601 sqft
Property
Parking
- Total spaces: 2
- Parking features: Attached, Garage, Garage Door Opener
- Attached garage spaces: 2
Features
- Patio & porch: Patio
- Exterior features: Blacktop Driveway, Patio
- On waterfront: Yes
- Waterfront features: Lake
- Body of water: Lake Erie
- Frontage length: 193
Lot
- Size: 4.8 Acres
- Dimensions: 193 x 425
- Features: Irregular Lot, Wooded
Details
- Parcel number: 0634000950170001006003
- Special conditions: Standard
- Other equipment: Generator
Construction
Type & style
- Home type: SingleFamily
- Architectural style: Two Story
- Property subtype: Single Family Residence
Materials
- Stucco
- Foundation: Stone
- Roof: Shingle
Condition
- Resale
- Year built: 1917
Utilities & green energy
- Electric: Circuit Breakers
- Sewer: Connected
- Water: Connected, Public
- Utilities for property: Sewer Connected, Water Connected
Community & HOA
Location
- Region: Dunkirk
Financial & listing details
- Price per square foot: $278/sqft
- Tax assessed value: $282,560
- Annual tax amount: $12,557
- Date on market: 8/22/2025
- Listing terms: Cash,Conventional,FHA,VA Loan
Estimated market value
Not available
Estimated sales range
Not available
Not available
Price history
Price history
| Date | Event | Price |
|---|---|---|
| 8/22/2025 | Listed for sale | $999,900$278/sqft |
Source: | ||
Public tax history
Public tax history
| Year | Property taxes | Tax assessment |
|---|---|---|
| 2024 | -- | $282,560 |
| 2023 | -- | $282,560 |
| 2022 | -- | $282,560 |
Find assessor info on the county website
BuyAbility℠ payment
Estimated monthly payment
Boost your down payment with 6% savings match
Earn up to a 6% match & get a competitive APY with a *. Zillow has partnered with to help get you home faster.
Learn more*Terms apply. Match provided by Foyer. Account offered by Pacific West Bank, Member FDIC.Climate risks
Neighborhood: 14048
Nearby schools
GreatSchools rating
- NASchool 5Grades: K-2Distance: 3.2 mi
- 3/10Dunkirk Senior High SchoolGrades: 7-12Distance: 3.3 mi
- 3/10Dunkirk Middle SchoolGrades: 3-6Distance: 3.5 mi
Schools provided by the listing agent
- District: Dunkirk
Source: NYSAMLSs. This data may not be complete. We recommend contacting the local school district to confirm school assignments for this home.
- Loading
- Loading
