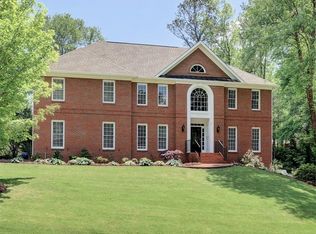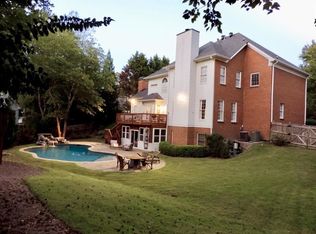Closed
$1,120,000
5161 Timber Ridge Rd, Marietta, GA 30068
4beds
3,929sqft
Single Family Residence, Residential
Built in 1971
1 Acres Lot
$1,181,200 Zestimate®
$285/sqft
$4,764 Estimated rent
Home value
$1,181,200
$1.10M - $1.29M
$4,764/mo
Zestimate® history
Loading...
Owner options
Explore your selling options
What's special
Feel like you are living in the country while still in the heart of East Cobb. Beautiful, updated ranch home on a secluded 1 acre lot. Award winning schools: Timber Ridge, Dickerson, Walton. The gravel drive leads back to your private oasis. The professionally landscaped yard, complete with an enclosed raised-bed garden and outside patio, greets you. The rocking chair front porch is made of natural ipe wood. Enter the home and you will find a layout perfect for entertaining family and friends. Custom designer touches throughout. The large, modern kitchen, complete with induction range, is any chef's dream. There is a dining space/flex/office/keeping room directly off of the kitchen and also a full bath. The master suite is the perfect retreat: vaulted ceiling, smart switches, 2 separate custom closets. The spa-like master bath is full of custom touches: heated floors, heated soaking tub, shower with stepless entry and luxury shower system, hidden outlets for appliances, lighted vanity mirror. The great room features a custom wine bar and remote controlled gas fireplace. Two steps up is the hallway that leads to 2 additional bedrooms and 2 full baths. The laundry/mud room and the custom bootbench/cabinet system located at the entrance from the 3-car garage, complete the interior of the main level. The covered back porch has 3 skylights and ipe wood decking, and includes a grand outdoor kitchen/grilling space with 3 wall-mounted electric heaters plus 2 large ceiling fans to keep you comfortable no matter the temperature. The terrace level contains a common living area plus a full bath and a bedroom with a Murphy bed to make that room multi-functional. A connection for a washer & dryer is available. Behind the drywall in the common living room is plumbing and electrical already installed for a future kitchenette. This special home is move-in ready and the location is close to dining, shopping and recreation areas. Take the sidewalk down to the Riverwalk path along the Chattahoochee River, check out the events at the Chattahoochee Nature Preserve, enjoy the waterfalls and trails at the Roswell Mill park, dine and shop at The Avenue or stroll along Canton Street in downtown Roswell. All of these spots are just minutes away.
Zillow last checked: 8 hours ago
Listing updated: May 02, 2023 at 06:45am
Listing Provided by:
Nancy Donovan,
Berkshire Hathaway HomeServices Georgia Properties
Bought with:
Lana M Phillips, 210164
Atlanta Fine Homes Sotheby's International
Source: FMLS GA,MLS#: 7198989
Facts & features
Interior
Bedrooms & bathrooms
- Bedrooms: 4
- Bathrooms: 5
- Full bathrooms: 5
- Main level bathrooms: 4
- Main level bedrooms: 3
Primary bedroom
- Features: Master on Main, Split Bedroom Plan
- Level: Master on Main, Split Bedroom Plan
Bedroom
- Features: Master on Main, Split Bedroom Plan
Primary bathroom
- Features: Double Vanity, Separate Tub/Shower, Soaking Tub
Dining room
- Features: Seats 12+, Separate Dining Room
Kitchen
- Features: Breakfast Bar, Cabinets Stain, Cabinets White, Eat-in Kitchen, Keeping Room, Kitchen Island, Pantry, Stone Counters
Heating
- Zoned
Cooling
- Ceiling Fan(s), Central Air, Zoned
Appliances
- Included: Dishwasher, Disposal, Electric Range, Electric Water Heater, ENERGY STAR Qualified Appliances, Microwave, Range Hood, Refrigerator, Tankless Water Heater
- Laundry: Laundry Room, Main Level, Mud Room, Sink
Features
- Crown Molding, Double Vanity, Entrance Foyer, High Ceilings, High Speed Internet, His and Hers Closets, Smart Home, Vaulted Ceiling(s), Walk-In Closet(s)
- Flooring: Ceramic Tile, Hardwood, Other
- Windows: Insulated Windows, Skylight(s)
- Basement: Daylight,Driveway Access,Exterior Entry,Finished,Finished Bath,Interior Entry
- Number of fireplaces: 1
- Fireplace features: Gas Log, Gas Starter, Glass Doors, Great Room
- Common walls with other units/homes: No Common Walls
Interior area
- Total structure area: 3,929
- Total interior livable area: 3,929 sqft
- Finished area above ground: 0
- Finished area below ground: 0
Property
Parking
- Total spaces: 3
- Parking features: Driveway, Garage, Garage Door Opener, Garage Faces Front, Kitchen Level, Level Driveway, RV Access/Parking
- Garage spaces: 3
- Has uncovered spaces: Yes
Accessibility
- Accessibility features: None
Features
- Levels: One
- Stories: 1
- Patio & porch: Covered, Front Porch, Rear Porch
- Exterior features: Garden, Gas Grill, Permeable Paving, Private Yard, Rain Gutters
- Pool features: None
- Spa features: None
- Fencing: Front Yard
- Has view: Yes
- View description: Trees/Woods
- Waterfront features: None
- Body of water: None
Lot
- Size: 1 Acres
- Features: Back Yard, Front Yard, Landscaped, Private, Sprinklers In Front, Sprinklers In Rear
Details
- Additional structures: Outdoor Kitchen
- Parcel number: 01016400110
- Other equipment: Irrigation Equipment
- Horse amenities: None
Construction
Type & style
- Home type: SingleFamily
- Architectural style: Ranch
- Property subtype: Single Family Residence, Residential
Materials
- HardiPlank Type
- Foundation: Block
- Roof: Composition
Condition
- Resale
- New construction: No
- Year built: 1971
Utilities & green energy
- Electric: 110 Volts, 220 Volts
- Sewer: Septic Tank
- Water: Public
- Utilities for property: Cable Available, Electricity Available, Natural Gas Available, Phone Available, Sewer Available, Underground Utilities, Water Available
Green energy
- Energy efficient items: Appliances, Insulation, Thermostat
- Energy generation: None
- Water conservation: Low-Flow Fixtures
Community & neighborhood
Security
- Security features: Carbon Monoxide Detector(s), Smoke Detector(s)
Community
- Community features: Near Schools, Near Shopping, Near Trails/Greenway, Sidewalks
Location
- Region: Marietta
- Subdivision: None
HOA & financial
HOA
- Has HOA: No
Other
Other facts
- Road surface type: Concrete, Gravel
Price history
| Date | Event | Price |
|---|---|---|
| 10/16/2024 | Listing removed | $1,100,000-1.8%$280/sqft |
Source: | ||
| 4/28/2023 | Sold | $1,120,000+1.8%$285/sqft |
Source: | ||
| 4/17/2023 | Pending sale | $1,100,000$280/sqft |
Source: | ||
| 4/12/2023 | Listed for sale | $1,100,000+91.3%$280/sqft |
Source: | ||
| 3/24/2021 | Listing removed | -- |
Source: Owner Report a problem | ||
Public tax history
| Year | Property taxes | Tax assessment |
|---|---|---|
| 2024 | $3,191 -39.8% | $420,232 +76.1% |
| 2023 | $5,302 -10% | $238,664 |
| 2022 | $5,890 +18.4% | $238,664 +21.3% |
Find assessor info on the county website
Neighborhood: 30068
Nearby schools
GreatSchools rating
- 8/10Timber Ridge Elementary SchoolGrades: PK-5Distance: 0.3 mi
- 8/10Dickerson Middle SchoolGrades: 6-8Distance: 2 mi
- 10/10Walton High SchoolGrades: 9-12Distance: 2.3 mi
Schools provided by the listing agent
- Elementary: Timber Ridge - Cobb
- Middle: Dickerson
- High: Walton
Source: FMLS GA. This data may not be complete. We recommend contacting the local school district to confirm school assignments for this home.
Get a cash offer in 3 minutes
Find out how much your home could sell for in as little as 3 minutes with a no-obligation cash offer.
Estimated market value$1,181,200
Get a cash offer in 3 minutes
Find out how much your home could sell for in as little as 3 minutes with a no-obligation cash offer.
Estimated market value
$1,181,200

