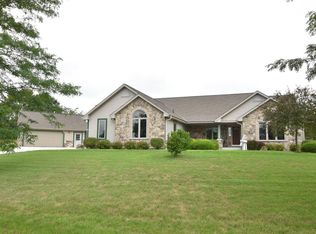Closed
$625,000
5161 Wildlife View COURT, Allenton, WI 53002
3beds
1,824sqft
Single Family Residence
Built in 2016
2.3 Acres Lot
$636,800 Zestimate®
$343/sqft
$3,020 Estimated rent
Home value
$636,800
$579,000 - $700,000
$3,020/mo
Zestimate® history
Loading...
Owner options
Explore your selling options
What's special
Nestled on 2.3 scenic acres in Allenton, this beautiful 3 bed, 2 bath split-ranch offers 1,824 sq ft of stylish, open-concept living. Built in 2016, enjoy luxury vinyl tile flooring throughout, a bright kitchen with breakfast bar, soft-close and pull-out drawers--perfect for entertaining. The sleek primary suite features a large walk-in closet, dual sinks, and walk-in shower. Main floor laundry adds everyday ease. The exposed lower level with patio doors and full size windows is ready for your creative touch. Plus, a massive 4-car attached garage for all your storage and hobby needs! Sold ''As is, Where is''
Zillow last checked: 8 hours ago
Listing updated: July 30, 2025 at 05:53am
Listed by:
The Schmidt Group* 262-599-8980,
Keller Williams Realty-Milwaukee Southwest
Bought with:
Peter J Promersberger
Source: WIREX MLS,MLS#: 1923178 Originating MLS: Metro MLS
Originating MLS: Metro MLS
Facts & features
Interior
Bedrooms & bathrooms
- Bedrooms: 3
- Bathrooms: 3
- Full bathrooms: 2
- 1/2 bathrooms: 1
- Main level bedrooms: 3
Primary bedroom
- Level: Main
- Area: 221
- Dimensions: 17 x 13
Bedroom 2
- Level: Main
- Area: 121
- Dimensions: 11 x 11
Bedroom 3
- Level: Main
- Area: 121
- Dimensions: 11 x 11
Bathroom
- Features: Tub Only, Master Bedroom Bath: Walk-In Shower, Master Bedroom Bath, Shower Over Tub
Dining room
- Level: Main
- Area: 110
- Dimensions: 11 x 10
Kitchen
- Level: Main
- Area: 165
- Dimensions: 15 x 11
Living room
- Level: Main
- Area: 255
- Dimensions: 17 x 15
Heating
- Natural Gas, Forced Air
Cooling
- Central Air
Appliances
- Included: Dishwasher, Microwave
Features
- High Speed Internet, Pantry, Walk-In Closet(s), Kitchen Island
- Flooring: Wood
- Basement: 8'+ Ceiling,Full,Full Size Windows,Concrete,Walk-Out Access
Interior area
- Total structure area: 1,824
- Total interior livable area: 1,824 sqft
Property
Parking
- Total spaces: 4
- Parking features: Garage Door Opener, Attached, 4 Car, 1 Space
- Attached garage spaces: 4
Features
- Levels: One
- Stories: 1
Lot
- Size: 2.30 Acres
Details
- Parcel number: T12 0265020
- Zoning: Residential
- Special conditions: Real Estate Owned
Construction
Type & style
- Home type: SingleFamily
- Architectural style: Ranch
- Property subtype: Single Family Residence
Materials
- Aluminum Trim, Stone, Brick/Stone, Vinyl Siding
Condition
- 6-10 Years
- New construction: No
- Year built: 2016
Utilities & green energy
- Sewer: Septic Tank
- Water: Well
- Utilities for property: Cable Available
Community & neighborhood
Location
- Region: Allenton
- Subdivision: Whitetail Meadows
- Municipality: Wayne
HOA & financial
HOA
- Has HOA: Yes
- HOA fee: $180 annually
Other
Other facts
- Listing terms: REO/Foreclosure
Price history
| Date | Event | Price |
|---|---|---|
| 7/28/2025 | Sold | $625,000$343/sqft |
Source: | ||
| 6/28/2025 | Contingent | $625,000$343/sqft |
Source: | ||
| 6/20/2025 | Listed for sale | $625,000+55.3%$343/sqft |
Source: | ||
| 4/24/2025 | Sold | $402,478+384.9%$221/sqft |
Source: Public Record | ||
| 2/15/2016 | Sold | $83,000$46/sqft |
Source: Public Record | ||
Public tax history
| Year | Property taxes | Tax assessment |
|---|---|---|
| 2024 | $3,771 +10.7% | $336,200 |
| 2023 | $3,406 +9.8% | $336,200 |
| 2022 | $3,103 -2.8% | $336,200 |
Find assessor info on the county website
Neighborhood: 53002
Nearby schools
GreatSchools rating
- NAI4learning Community SchoolGrades: PK-5Distance: 1.6 mi
- 7/10Kewaskum Middle SchoolGrades: 6-8Distance: 3.4 mi
- 6/10Kewaskum High SchoolGrades: 9-12Distance: 3.5 mi
Schools provided by the listing agent
- Elementary: Kewaskum
- Middle: Kewaskum
- High: Kewaskum
- District: Kewaskum
Source: WIREX MLS. This data may not be complete. We recommend contacting the local school district to confirm school assignments for this home.

Get pre-qualified for a loan
At Zillow Home Loans, we can pre-qualify you in as little as 5 minutes with no impact to your credit score.An equal housing lender. NMLS #10287.
Sell for more on Zillow
Get a free Zillow Showcase℠ listing and you could sell for .
$636,800
2% more+ $12,736
With Zillow Showcase(estimated)
$649,536