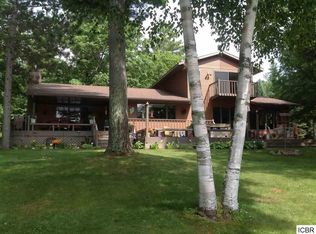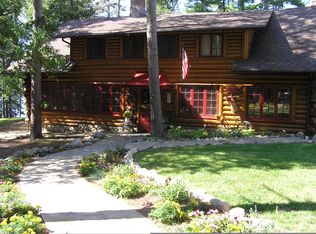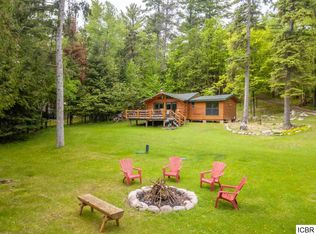Closed
$1,540,000
51615 Timber Trl, Bigfork, MN 56628
3beds
2,840sqft
Single Family Residence
Built in 1968
17.2 Acres Lot
$1,571,800 Zestimate®
$542/sqft
$2,663 Estimated rent
Home value
$1,571,800
$1.38M - $1.78M
$2,663/mo
Zestimate® history
Loading...
Owner options
Explore your selling options
What's special
Unparalleled, private retreat on Turtle Lake situated on 17+ acres consisting of 5 total parcels with 3 lake frontage lots that offer 839 feet of level shoreline. The 3 bedroom, 3 bath homes welcomes you to a spacious living room featuring a full wall of large windows, framing panoramic views. Western views span across the lake to the Chippewa National Forest offering serene western skies sheltered from evening lighting- its like your the only property on the lake. Continuing to the kitchen with expansive island, dining area embracing the west-facing views, and sitting room with cozy fireplace, you’ll be inspired to entertain. The main floor layout includes 2 bedrooms with 0.75 bath nearby, spacious mudroom and laundry space complimented by an additional 0.75 bath. An upper level primary suite hosts a full bath, walk-in closet, and its own lakeside deck. The 24 x 28 bunkhouse is a true wow-factor with built-in bunkbeds and projector screen, complete with modern, rustic finishes. Additional outbuildings include a detached garage with indoor/outdoor dog kennel, 32 x 48 storage garage, and an authentic fish cleaning house. With exceptional amenities surrounded by towering pines, this property is a true legacy to be treasured.
Zillow last checked: 8 hours ago
Listing updated: November 18, 2025 at 11:01pm
Listed by:
LUKE GARNER 218-259-5342,
COLDWELL BANKER NORTHWOODS,
Brett Beckfeld 218-256-8733
Bought with:
Kaila Juntunen Wass
RE/MAX Advantage Plus
Source: NorthstarMLS as distributed by MLS GRID,MLS#: 6593741
Facts & features
Interior
Bedrooms & bathrooms
- Bedrooms: 3
- Bathrooms: 3
- Full bathrooms: 1
- 3/4 bathrooms: 2
Bedroom 1
- Level: Main
- Area: 172.5 Square Feet
- Dimensions: 11.5 x 15
Bedroom 2
- Level: Main
- Area: 120.75 Square Feet
- Dimensions: 10.5 x 11.5
Bedroom 3
- Level: Upper
- Area: 253.5 Square Feet
- Dimensions: 13 x 19.5
Dining room
- Level: Main
- Area: 176 Square Feet
- Dimensions: 8 x 22
Foyer
- Level: Main
- Area: 45 Square Feet
- Dimensions: 6 x 7.5
Kitchen
- Level: Main
- Area: 253 Square Feet
- Dimensions: 11.5 x 22
Laundry
- Level: Main
- Area: 136.5 Square Feet
- Dimensions: 6.5 x 21
Living room
- Level: Main
- Area: 437 Square Feet
- Dimensions: 19 x 23
Sitting room
- Level: Main
- Area: 165 Square Feet
- Dimensions: 11 x 15
Walk in closet
- Level: Upper
- Area: 57.5 Square Feet
- Dimensions: 5 x 11.5
Heating
- Ductless Mini-Split, Forced Air, Fireplace(s)
Cooling
- Central Air, Ductless Mini-Split
Appliances
- Included: Dishwasher, Dryer, Exhaust Fan, Water Osmosis System, Range, Refrigerator, Stainless Steel Appliance(s), Washer
Features
- Basement: Block,Crawl Space,Partial
- Number of fireplaces: 2
- Fireplace features: Brick, Gas, Wood Burning
Interior area
- Total structure area: 2,840
- Total interior livable area: 2,840 sqft
- Finished area above ground: 2,488
- Finished area below ground: 0
Property
Parking
- Total spaces: 4
- Parking features: Detached, Multiple Garages, RV Access/Parking
- Garage spaces: 4
- Details: Garage Dimensions (26 x 32)
Accessibility
- Accessibility features: None
Features
- Levels: Two
- Stories: 2
- Patio & porch: Deck
- Has view: Yes
- View description: West
- Waterfront features: Lake Front, Waterfront Num(31072500), Lake Bottom(Sand, Soft, Weeds), Lake Acres(2125), Lake Depth(137)
- Body of water: Turtle
- Frontage length: Water Frontage: 839
Lot
- Size: 17.20 Acres
- Features: Accessible Shoreline, Irregular Lot, Many Trees
Details
- Additional structures: Additional Garage, Bunk House, Pole Building
- Foundation area: 1912
- Additional parcels included: 265050130,265050110
- Parcel number: 265050120
- Zoning description: Residential-Single Family
Construction
Type & style
- Home type: SingleFamily
- Property subtype: Single Family Residence
Materials
- Wood Siding, Frame
- Roof: Asphalt
Condition
- Age of Property: 57
- New construction: No
- Year built: 1968
Utilities & green energy
- Electric: 200+ Amp Service, Power Company: Northern Itasca Electric
- Gas: Propane
- Sewer: Private Sewer, Septic System Compliant - Yes
- Water: Private
Community & neighborhood
Location
- Region: Bigfork
- Subdivision: Tall Timber
HOA & financial
HOA
- Has HOA: No
Price history
| Date | Event | Price |
|---|---|---|
| 11/18/2024 | Sold | $1,540,000-3.4%$542/sqft |
Source: | ||
| 11/11/2024 | Pending sale | $1,595,000$562/sqft |
Source: | ||
| 8/29/2024 | Listed for sale | $1,595,000+219%$562/sqft |
Source: | ||
| 9/21/2017 | Sold | $500,000$176/sqft |
Source: Public Record | ||
| 8/18/2017 | Pending sale | $500,000$176/sqft |
Source: MN LAKESHORE PROPERTIES/MN UP NORTH PROPERTIES #9926749 | ||
Public tax history
| Year | Property taxes | Tax assessment |
|---|---|---|
| 2024 | $7,384 +21.5% | $734,700 +0.2% |
| 2023 | $6,078 +22.5% | $733,400 |
| 2022 | $4,960 -15.7% | -- |
Find assessor info on the county website
Neighborhood: 56628
Nearby schools
GreatSchools rating
- 6/10King Elementary SchoolGrades: PK-5Distance: 21.1 mi
- 4/10Deer River SecondaryGrades: 6-12Distance: 20.7 mi

Get pre-qualified for a loan
At Zillow Home Loans, we can pre-qualify you in as little as 5 minutes with no impact to your credit score.An equal housing lender. NMLS #10287.


