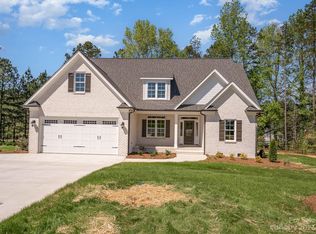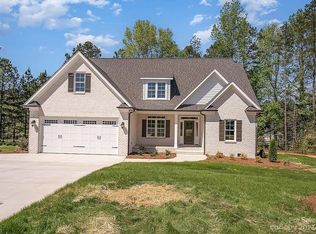Closed
$585,000
5162 Beckenham Ln, Concord, NC 28025
3beds
2,153sqft
Single Family Residence
Built in 2024
0.49 Acres Lot
$585,200 Zestimate®
$272/sqft
$2,621 Estimated rent
Home value
$585,200
$544,000 - $632,000
$2,621/mo
Zestimate® history
Loading...
Owner options
Explore your selling options
What's special
High-quality craftsmanship new construction in Mt Pleasant Middle and High School district by McDonald Homes, Inc., local builder. Level lot in quiet walkable neighborhood is conveniently located in Cold Springs area of Cabarrus County. Open floor plan one level with bonus room, kitchen island with quartz counters, tile backsplash, custom-made cabinetry, gas logs in living room, and luxury vinyl plank throughout. Split floor plan. Spacious primary suite boasts ceramic tile step-in shower, dual sink vanity with two drawer stacks, linen closet, two separate walk-in closets and water closet. Ceiling fans in all bedrooms and living room. Custom blinds installed. Enjoy the outdoors w a large covered back porch & patio for grilling. Front porch with room for sitting. Well kept neighborhood. Builder Warranty included.
Zillow last checked: 8 hours ago
Listing updated: June 20, 2025 at 06:31pm
Listing Provided by:
Bonnie McDonald bonniemcdonaldrealestate@gmail.com,
Bonnie S. McDonald Real Estate,
Miriam Carter,
Bonnie S. McDonald Real Estate
Bought with:
Kim Newton
Bestway Realty
Source: Canopy MLS as distributed by MLS GRID,MLS#: 4247968
Facts & features
Interior
Bedrooms & bathrooms
- Bedrooms: 3
- Bathrooms: 2
- Full bathrooms: 2
- Main level bedrooms: 3
Primary bedroom
- Features: Ceiling Fan(s), En Suite Bathroom, Split BR Plan, Walk-In Closet(s)
- Level: Main
Bedroom s
- Features: Ceiling Fan(s)
- Level: Main
Bedroom s
- Features: Ceiling Fan(s)
- Level: Main
Bathroom full
- Level: Main
Bathroom full
- Level: Main
Bonus room
- Level: Upper
Dining area
- Level: Main
Kitchen
- Features: Kitchen Island
- Level: Main
Laundry
- Level: Main
Living room
- Features: Open Floorplan
- Level: Main
Heating
- Central
Cooling
- Central Air
Appliances
- Included: Dishwasher, Electric Range, Exhaust Fan, Microwave, Plumbed For Ice Maker
- Laundry: Inside, Laundry Room, Main Level
Features
- Drop Zone, Kitchen Island, Open Floorplan, Pantry, Storage, Walk-In Closet(s)
- Flooring: Tile, Vinyl
- Windows: Window Treatments
- Has basement: No
- Attic: Walk-In
- Fireplace features: Gas Log, Living Room
Interior area
- Total structure area: 2,153
- Total interior livable area: 2,153 sqft
- Finished area above ground: 2,153
- Finished area below ground: 0
Property
Parking
- Total spaces: 4
- Parking features: Driveway, Garage on Main Level
- Garage spaces: 2
- Uncovered spaces: 2
Features
- Levels: 1 Story/F.R.O.G.
- Patio & porch: Covered, Deck, Patio, Porch
Lot
- Size: 0.49 Acres
- Features: Cul-De-Sac, Level
Details
- Parcel number: 55596519340000
- Zoning: LDR
- Special conditions: Standard
Construction
Type & style
- Home type: SingleFamily
- Architectural style: Transitional
- Property subtype: Single Family Residence
Materials
- Hardboard Siding, Stone
- Foundation: Crawl Space
- Roof: Shingle
Condition
- New construction: Yes
- Year built: 2024
Details
- Builder name: McDonald Homes Inc
Utilities & green energy
- Sewer: Public Sewer
- Water: Community Well
- Utilities for property: Cable Connected, Electricity Connected, Propane
Community & neighborhood
Security
- Security features: Smoke Detector(s)
Location
- Region: Concord
- Subdivision: Beckenham
HOA & financial
HOA
- Has HOA: Yes
- HOA fee: $288 annually
- Association name: Beckenham HOA
- Association phone: 864-313-2932
Other
Other facts
- Listing terms: Cash,Conventional,FHA,USDA Loan,VA Loan
- Road surface type: Concrete, Paved
Price history
| Date | Event | Price |
|---|---|---|
| 6/20/2025 | Sold | $585,000-1.7%$272/sqft |
Source: | ||
| 5/28/2025 | Pending sale | $595,000$276/sqft |
Source: | ||
| 4/22/2025 | Listed for sale | $595,000$276/sqft |
Source: | ||
Public tax history
| Year | Property taxes | Tax assessment |
|---|---|---|
| 2024 | $755 +77.6% | $110,000 +120% |
| 2023 | $425 +2.4% | $50,000 |
| 2022 | $415 +1.8% | $50,000 |
Find assessor info on the county website
Neighborhood: 28025
Nearby schools
GreatSchools rating
- 4/10A T Allen ElementaryGrades: K-5Distance: 1.8 mi
- 4/10Mount Pleasant MiddleGrades: 6-8Distance: 2.3 mi
- 4/10Mount Pleasant HighGrades: 9-12Distance: 2.1 mi
Schools provided by the listing agent
- Elementary: A.T. Allen
- Middle: Mount Pleasant
- High: Mount Pleasant
Source: Canopy MLS as distributed by MLS GRID. This data may not be complete. We recommend contacting the local school district to confirm school assignments for this home.
Get a cash offer in 3 minutes
Find out how much your home could sell for in as little as 3 minutes with a no-obligation cash offer.
Estimated market value
$585,200
Get a cash offer in 3 minutes
Find out how much your home could sell for in as little as 3 minutes with a no-obligation cash offer.
Estimated market value
$585,200

