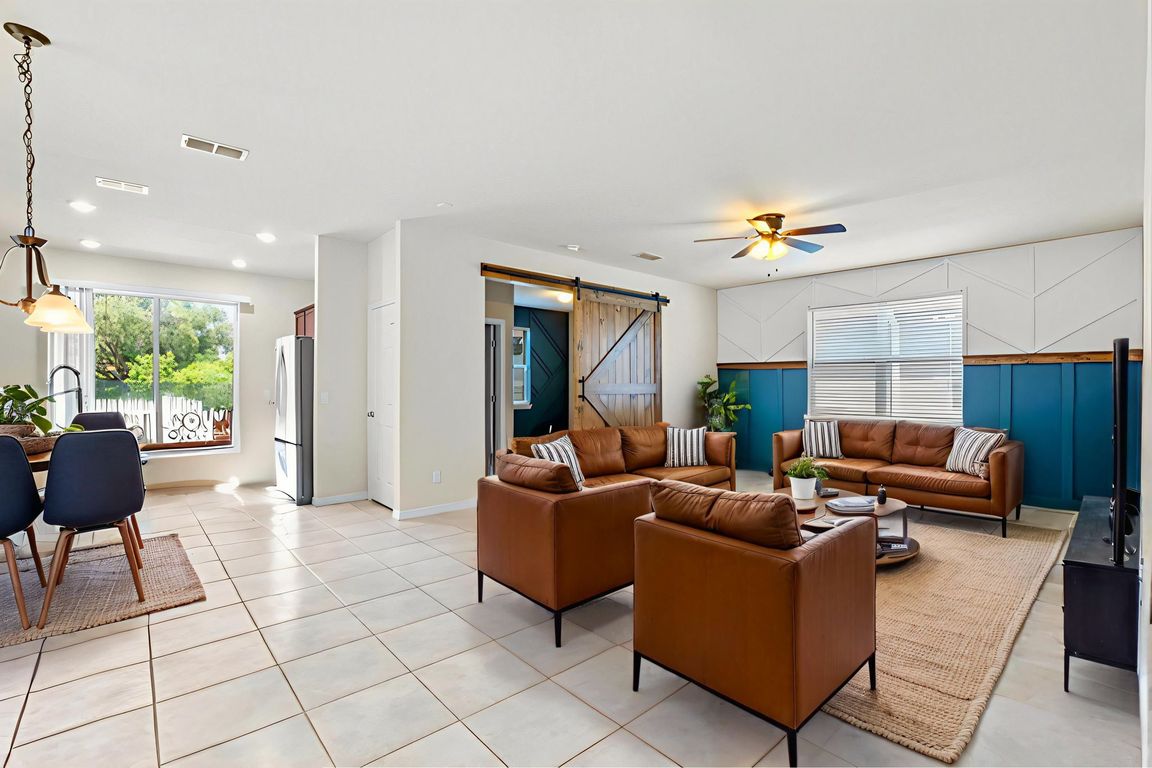
For salePrice cut: $11K (10/28)
$399,000
4beds
2,204sqft
5164 Chickadee St, Saint Cloud, FL 34771
4beds
2,204sqft
Single family residence
Built in 2020
5,227 sqft
2 Attached garage spaces
$181 price/sqft
$95 monthly HOA fee
What's special
Versatile loftGranite countertopsFenced backyardElegant cabinetryPeaceful retreatFully upgraded kitchenStainless steel appliances
One or more photo(s) has been virtually staged. Built in 2020, this beautifully maintained 4-bedroom, 2.5-bath home combines contemporary design with everyday comfort. Step inside to find an open and inviting floor plan featuring a fully upgraded kitchen with elegant cabinetry, stainless steel appliances, and granite countertops. This home offers 3 ...
- 80 days |
- 979 |
- 39 |
Source: Stellar MLS,MLS#: O6340652 Originating MLS: Orlando Regional
Originating MLS: Orlando Regional
Travel times
Living Room
Kitchen
Dining Room
Loft
Primary Bedroom
Office
Laundry Room
Bedroom
Bedroom
Community
Back Yard
Zillow last checked: 8 hours ago
Listing updated: November 11, 2025 at 09:33am
Listing Provided by:
Dominick Florio 321-377-4045,
RE/MAX TOWN & COUNTRY REALTY 407-695-2066
Source: Stellar MLS,MLS#: O6340652 Originating MLS: Orlando Regional
Originating MLS: Orlando Regional

Facts & features
Interior
Bedrooms & bathrooms
- Bedrooms: 4
- Bathrooms: 3
- Full bathrooms: 2
- 1/2 bathrooms: 1
Primary bedroom
- Features: Ceiling Fan(s), Walk-In Closet(s)
- Level: Second
- Area: 204.45 Square Feet
- Dimensions: 14.1x14.5
Bedroom 2
- Features: Ceiling Fan(s), Walk-In Closet(s)
- Level: Second
- Area: 102.94 Square Feet
- Dimensions: 11.3x9.11
Bedroom 3
- Features: Ceiling Fan(s), Walk-In Closet(s)
- Level: Second
- Area: 142.41 Square Feet
- Dimensions: 14.1x10.1
Bedroom 4
- Features: Ceiling Fan(s), Walk-In Closet(s)
- Level: Second
- Area: 1029.43 Square Feet
- Dimensions: 113x9.11
Bathroom 1
- Features: Ceiling Fan(s), No Closet
- Level: Second
- Area: 57.59 Square Feet
- Dimensions: 7.11x8.1
Bathroom 2
- Features: Single Vanity, No Closet
- Level: Second
- Area: 42.66 Square Feet
- Dimensions: 7.11x6
Bathroom 3
- Features: Single Vanity, No Closet
- Level: First
- Area: 42 Square Feet
- Dimensions: 7x6
Dining room
- Features: Wet Bar, No Closet
- Level: First
- Area: 89.1 Square Feet
- Dimensions: 9.9x9
Great room
- Features: Ceiling Fan(s), Linen Closet
- Level: Second
- Area: 335.96 Square Feet
- Dimensions: 22.7x14.8
Kitchen
- Features: Pantry, No Closet
- Level: First
- Area: 117.52 Square Feet
- Dimensions: 11.3x10.4
Laundry
- Features: Sink - Pedestal, No Closet
- Level: First
- Area: 50.82 Square Feet
- Dimensions: 7.7x6.6
Living room
- Features: Ceiling Fan(s), No Closet
- Level: First
- Area: 176.32 Square Feet
- Dimensions: 15.2x11.6
Heating
- Central
Cooling
- Central Air
Appliances
- Included: Dishwasher, Microwave, Range, Refrigerator
- Laundry: Laundry Room
Features
- Ceiling Fan(s)
- Flooring: Carpet, Ceramic Tile
- Has fireplace: No
Interior area
- Total structure area: 5,277
- Total interior livable area: 2,204 sqft
Video & virtual tour
Property
Parking
- Total spaces: 2
- Parking features: Garage - Attached
- Attached garage spaces: 2
Features
- Levels: Two
- Stories: 2
- Exterior features: Other
Lot
- Size: 5,227 Square Feet
Details
- Parcel number: 082631397300010400
- Zoning: R2
- Special conditions: None
Construction
Type & style
- Home type: SingleFamily
- Property subtype: Single Family Residence
Materials
- Concrete
- Foundation: Block
- Roof: Built-Up,Shingle
Condition
- Completed
- New construction: No
- Year built: 2020
Utilities & green energy
- Sewer: Public Sewer
- Water: None
- Utilities for property: Electricity Available, Public, Water Available
Community & HOA
Community
- Features: Playground, Pool
- Subdivision: LIVE OAK LAKE PH 1
HOA
- Has HOA: Yes
- Amenities included: Clubhouse, Playground, Pool
- HOA fee: $95 monthly
- HOA name: Johanna Vega | Castle Group
- Pet fee: $0 monthly
Location
- Region: Saint Cloud
Financial & listing details
- Price per square foot: $181/sqft
- Tax assessed value: $370,200
- Annual tax amount: $4
- Date on market: 9/2/2025
- Cumulative days on market: 164 days
- Listing terms: Cash,Conventional,FHA,VA Loan
- Ownership: Fee Simple
- Total actual rent: 0
- Electric utility on property: Yes
- Road surface type: Asphalt, Concrete