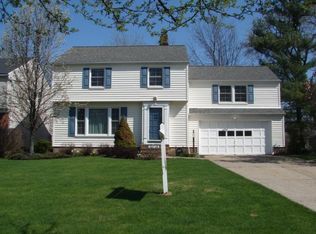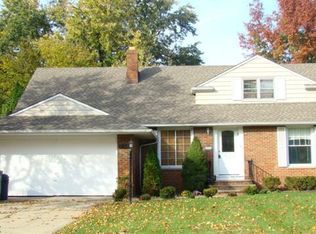Sold for $310,000
$310,000
5165 E Farnhurst Rd, Lyndhurst, OH 44124
4beds
2,966sqft
Single Family Residence
Built in 1956
0.27 Acres Lot
$314,200 Zestimate®
$105/sqft
$2,058 Estimated rent
Home value
$314,200
$289,000 - $342,000
$2,058/mo
Zestimate® history
Loading...
Owner options
Explore your selling options
What's special
Welcome to this charming 4 bedroom, 1.5 bath home located on a quiet, sought-after street in Lyndhurst, just steps from the city pool, park, and civic center. This well maintained property offers a perfect blend of character and modern updates throughout.
Enjoy a spacious first floor featuring a large living room and formal dining room with rich hardwood floors, an eat-in kitchen with newer stainless steel appliances, and a versatile walk-in pantry that can easily be converted back to first-floor laundry (hookups in place). The cozy family room includes custom built-ins and opens to a generous backyard with a patio—ideal for outdoor entertaining.
"Upstairs, the spacious primary bedroom offers abundant natural light and double closets for ample storage. Three additional generously sized bedrooms, all with beautiful hardwood floors, provide plenty of space for family or guests. An updated full bath (2023) completes the upper level. Recent updates include newer windows (2020), HVAC and ductwork (2017), electrical panel (2022), and a brand-new driveway (2024).
This move-in-ready home offers comfort, space, and convenience. Schedule your showing today—this one won’t last!
Zillow last checked: 8 hours ago
Listing updated: July 16, 2025 at 02:12pm
Listing Provided by:
Colleen E Helton chelton@kw.com216-970-9009,
Keller Williams Greater Metropolitan
Bought with:
Maria Fritzky, 327775
Century 21 Homestar
Source: MLS Now,MLS#: 5129196 Originating MLS: Akron Cleveland Association of REALTORS
Originating MLS: Akron Cleveland Association of REALTORS
Facts & features
Interior
Bedrooms & bathrooms
- Bedrooms: 4
- Bathrooms: 2
- Full bathrooms: 1
- 1/2 bathrooms: 1
- Main level bathrooms: 1
Primary bedroom
- Description: Flooring: Carpet
- Level: Second
Bedroom
- Description: Flooring: Carpet,Wood
- Level: Second
Bedroom
- Description: Flooring: Wood
- Level: Second
Bedroom
- Description: Flooring: Wood
- Level: Second
Bathroom
- Description: Flooring: Luxury Vinyl Tile
- Level: First
Basement
- Description: Flooring: Tile
- Level: Basement
Dining room
- Description: Flooring: Wood
- Level: First
Eat in kitchen
- Description: Flooring: Luxury Vinyl Tile
- Level: First
Family room
- Description: Flooring: Carpet
- Features: Built-in Features
- Level: First
Living room
- Description: Flooring: Wood
- Level: First
Heating
- Forced Air
Cooling
- Central Air, Ceiling Fan(s)
Features
- Basement: Unfinished
- Has fireplace: No
Interior area
- Total structure area: 2,966
- Total interior livable area: 2,966 sqft
- Finished area above ground: 2,237
- Finished area below ground: 729
Property
Parking
- Total spaces: 2
- Parking features: Attached, Garage, Paved
- Attached garage spaces: 2
Features
- Levels: Three Or More
Lot
- Size: 0.27 Acres
Details
- Parcel number: 71120034
Construction
Type & style
- Home type: SingleFamily
- Architectural style: Colonial
- Property subtype: Single Family Residence
Materials
- Brick, Vinyl Siding
- Roof: Asphalt,Fiberglass
Condition
- Year built: 1956
Utilities & green energy
- Sewer: Public Sewer
- Water: Public
Community & neighborhood
Location
- Region: Lyndhurst
- Subdivision: Haldane Construction Companys
Price history
| Date | Event | Price |
|---|---|---|
| 7/16/2025 | Sold | $310,000+12.7%$105/sqft |
Source: | ||
| 6/8/2025 | Pending sale | $275,000$93/sqft |
Source: | ||
| 6/6/2025 | Listed for sale | $275,000+92.3%$93/sqft |
Source: | ||
| 7/29/2016 | Sold | $143,000-4.6%$48/sqft |
Source: MLS Now #3812274 Report a problem | ||
| 6/23/2016 | Pending sale | $149,900$51/sqft |
Source: Howard Hanna - Pepper Pike #3812274 Report a problem | ||
Public tax history
| Year | Property taxes | Tax assessment |
|---|---|---|
| 2024 | $5,483 +3.9% | $81,520 +28.6% |
| 2023 | $5,278 +0.6% | $63,390 |
| 2022 | $5,246 +0.9% | $63,390 |
Find assessor info on the county website
Neighborhood: 44124
Nearby schools
GreatSchools rating
- 9/10Sunview Elementary SchoolGrades: K-3Distance: 1.1 mi
- 5/10Memorial Junior High SchoolGrades: 7-8Distance: 0.7 mi
- 5/10Brush High SchoolGrades: 9-12Distance: 0.7 mi
Schools provided by the listing agent
- District: South Euclid-Lyndhurst - 1829
Source: MLS Now. This data may not be complete. We recommend contacting the local school district to confirm school assignments for this home.
Get pre-qualified for a loan
At Zillow Home Loans, we can pre-qualify you in as little as 5 minutes with no impact to your credit score.An equal housing lender. NMLS #10287.
Sell for more on Zillow
Get a Zillow Showcase℠ listing at no additional cost and you could sell for .
$314,200
2% more+$6,284
With Zillow Showcase(estimated)$320,484

