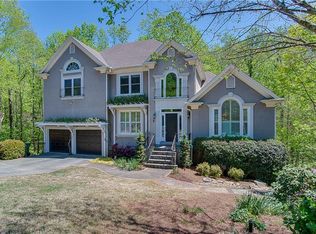This charming all brick home in Sandy Springs (inside the perimeter) with a 3 car garage and master on the main is on a quiet cul de sac street and private lot. It neighbors the best parks, hospitals and shopping. High ceilings, the open floor plan and hardwoods throughout. The kitchen is an entertainers delight including features such as a Viking oven and wine cooler. Upstairs find rooms including the bonus room, 3 bedrooms and 2 full baths. The terrace level provides ample storage and 2 spacious rooms offering space perfect for entertaining and whatever you like.
This property is off market, which means it's not currently listed for sale or rent on Zillow. This may be different from what's available on other websites or public sources.
