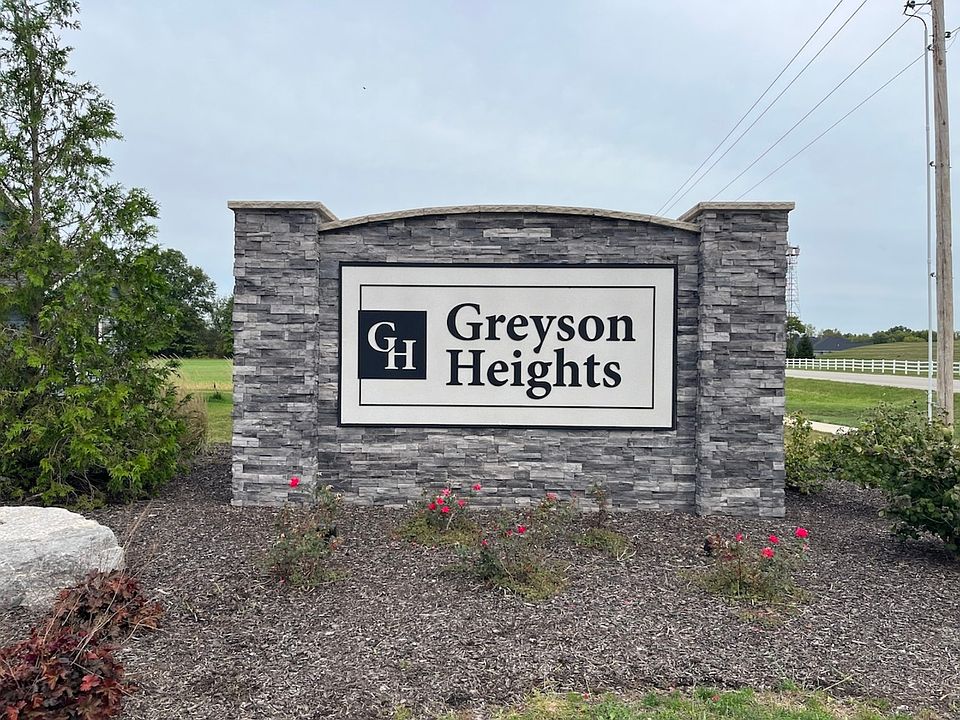A spacious new ranch home built by Granite Ridge Builders in the Greyson Heights. This 1662 square foot home is located in Northwest Fort Wayne and in the Northwest Allen County School district. It features a wide open main living area with a cathedral ceiling and large picture windows in the great room. The custom kitchen boasts a large island and breakfast bar along with stainless steel range, microwave, and dishwasher plus quartz countertops. A large sunroom is located off the nook and can be used for as an office, playroom, or sitting room. The owner's suite has a spacious walk-in closet and private bath. The three car garage will give you room you need. The garage is painted, trimmed and has a hybrid polymer floor coating.
Active
$389,900
5165 Greyson Heights Dr, Auburn, IN 46706
3beds
1,662sqft
Single Family Residence
Built in 2024
0.3 Acres Lot
$388,300 Zestimate®
$--/sqft
$33/mo HOA
What's special
Large sunroomQuartz countertopsPrivate bathLarge picture windowsCathedral ceilingSpacious walk-in closetCustom kitchen
- 101 days |
- 322 |
- 11 |
Zillow last checked: 7 hours ago
Listing updated: September 30, 2025 at 12:52pm
Listed by:
Elizabeth A Urschel Off:260-399-1177,
CENTURY 21 Bradley Realty, Inc
Source: IRMLS,MLS#: 202524248
Travel times
Schedule tour
Open houses
Facts & features
Interior
Bedrooms & bathrooms
- Bedrooms: 3
- Bathrooms: 2
- Full bathrooms: 2
- Main level bedrooms: 3
Bedroom 1
- Level: Main
Bedroom 2
- Level: Main
Kitchen
- Level: Main
- Area: 132
- Dimensions: 12 x 11
Living room
- Level: Main
- Area: 300
- Dimensions: 20 x 15
Heating
- Forced Air, High Efficiency Furnace
Cooling
- Central Air
Appliances
- Included: Disposal, Range/Oven Hk Up Gas/Elec, Dishwasher, Microwave, Gas Range, Gas Water Heater
- Laundry: Dryer Hook Up Gas/Elec
Features
- Breakfast Bar, Cathedral Ceiling(s), Walk-In Closet(s), Laminate Counters, Stone Counters, Entrance Foyer, Kitchen Island, Open Floorplan, Pantry, Custom Cabinetry, Low Emittance Doors/Win
- Has basement: No
- Has fireplace: No
Interior area
- Total structure area: 1,662
- Total interior livable area: 1,662 sqft
- Finished area above ground: 1,662
- Finished area below ground: 0
Video & virtual tour
Property
Parking
- Total spaces: 3
- Parking features: Attached
- Attached garage spaces: 3
Features
- Levels: One
- Stories: 1
- Patio & porch: Patio
- Exterior features: Irrigation System
Lot
- Size: 0.3 Acres
- Dimensions: 37x48x140x95x147
- Features: Level
Details
- Parcel number: 020201295033.000057
Construction
Type & style
- Home type: SingleFamily
- Architectural style: Ranch
- Property subtype: Single Family Residence
Materials
- Stone, Vinyl Siding
- Foundation: Slab
Condition
- New construction: Yes
- Year built: 2024
Details
- Builder name: Granite Ridge Builders
Utilities & green energy
- Sewer: Public Sewer
- Water: Well
Community & HOA
Community
- Security: Carbon Monoxide Detector(s), Smoke Detector(s)
- Subdivision: Greyson Heights
HOA
- Has HOA: Yes
- HOA fee: $400 annually
Location
- Region: Auburn
Financial & listing details
- Tax assessed value: $600
- Annual tax amount: $64
- Date on market: 6/24/2025
- Listing terms: Cash,Conventional,FHA,VA Loan
About the community
Pond
Greyson Heights, an exclusive community developed by Granite Ridge Builders, is situated off Tonkel Road across the Deer Hollow neighborhood. It is located in the highly sought-after Northwest Allen County School district and is conveniently located within a 10-minute drive to restaurants, shopping centers, and both Parkview and Dupont Hospitals. The outdoor living experience in this community is unparalleled, with breathtaking pond views that make it truly special. The community offers a wide range of options for homebuyers, including large lots, pond lots, and cul-de-sac lots. The community's yard irrigation system is included, making it easier for residents to maintain their lawns and gardens, ensuring that the outdoors remains as beautiful as the indoors. Come experience the magic of Greyson Heights.
Source: Granite Ridge Builders

