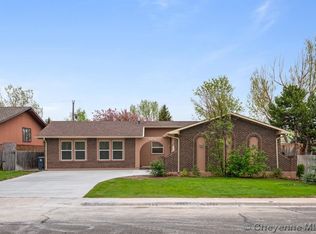Sold
Price Unknown
5165 Hoy Rd, Cheyenne, WY 82009
5beds
3,386sqft
City Residential, Residential
Built in 1973
7,405.2 Square Feet Lot
$539,200 Zestimate®
$--/sqft
$2,809 Estimated rent
Home value
$539,200
$501,000 - $582,000
$2,809/mo
Zestimate® history
Loading...
Owner options
Explore your selling options
What's special
Welcome to this beautifully renovated 5-bedroom, 3-bathroom home in the Indian Hills subdivision. With over 3,300 square feet of living space, this property offers a perfect blend of modern updates and spacious, open-concept living. As you enter, you're greeted by an expansive open layout that flows effortlessly from room to room, ideal for both family living and entertaining. The heart of the home is the gourmet kitchen, featuring striking gold-accented backsplash, large island, and sleek countertops. Step outside from the kitchen to a deck, perfect for enjoying the Wyoming sunshine and entertaining guests in style. The basement offers a cozy family room with a stunning fireplace, creating a perfect retreat for relaxation or gatherings. Additional features of this home include generous-sized bedrooms, beautifully updated bathrooms, and an attached two-car garage.
Zillow last checked: 8 hours ago
Listing updated: January 07, 2025 at 12:08pm
Listed by:
James Bowers 307-460-0563,
Coldwell Banker, The Property Exchange
Bought with:
Teresa Johnson
Kuzma Success Realty
Source: Cheyenne BOR,MLS#: 95281
Facts & features
Interior
Bedrooms & bathrooms
- Bedrooms: 5
- Bathrooms: 3
- Full bathrooms: 1
- 3/4 bathrooms: 2
Primary bedroom
- Level: Upper
- Area: 247
- Dimensions: 13 x 19
Bedroom 2
- Level: Upper
- Area: 81
- Dimensions: 9 x 9
Bedroom 3
- Level: Upper
- Area: 90
- Dimensions: 9 x 10
Bedroom 4
- Level: Basement
- Area: 528
- Dimensions: 24 x 22
Bedroom 5
- Level: Basement
- Area: 270
- Dimensions: 15 x 18
Bathroom 1
- Features: Full
- Level: Upper
Bathroom 2
- Features: 3/4
- Level: Upper
Bathroom 3
- Features: 3/4
- Level: Basement
Dining room
- Level: Upper
- Area: 108
- Dimensions: 9 x 12
Family room
- Level: Basement
- Area: 384
- Dimensions: 24 x 16
Kitchen
- Level: Upper
- Area: 180
- Dimensions: 15 x 12
Living room
- Level: Upper
- Area: 342
- Dimensions: 18 x 19
Heating
- Forced Air, Natural Gas
Appliances
- Included: Dishwasher, Microwave, Range, Refrigerator
- Laundry: Main Level
Features
- Eat-in Kitchen, Separate Dining, Walk-In Closet(s)
- Has basement: Yes
- Number of fireplaces: 1
- Fireplace features: One
Interior area
- Total structure area: 3,386
- Total interior livable area: 3,386 sqft
- Finished area above ground: 1,800
Property
Parking
- Total spaces: 2
- Parking features: 2 Car Attached
- Attached garage spaces: 2
Accessibility
- Accessibility features: None
Features
- Levels: Bi-Level
- Patio & porch: Deck, Patio
- Fencing: Back Yard
Lot
- Size: 7,405 sqft
- Dimensions: 7,560
Details
- Parcel number: 14661940400500
- Special conditions: Arms Length Sale
Construction
Type & style
- Home type: SingleFamily
- Property subtype: City Residential, Residential
Materials
- Wood/Hardboard
- Foundation: Basement
- Roof: Composition/Asphalt
Condition
- New construction: No
- Year built: 1973
Utilities & green energy
- Electric: Black Hills Energy
- Gas: Black Hills Energy
- Sewer: City Sewer
- Water: Public
Community & neighborhood
Location
- Region: Cheyenne
- Subdivision: Indian Hills
Other
Other facts
- Listing agreement: N
- Listing terms: Cash,Conventional,FHA,VA Loan
Price history
| Date | Event | Price |
|---|---|---|
| 12/31/2024 | Sold | -- |
Source: | ||
| 11/13/2024 | Pending sale | $539,900$159/sqft |
Source: | ||
| 11/5/2024 | Listed for sale | $539,900$159/sqft |
Source: | ||
Public tax history
| Year | Property taxes | Tax assessment |
|---|---|---|
| 2024 | $2,766 +3.6% | $39,120 +3.6% |
| 2023 | $2,671 +2.9% | $37,773 +5.1% |
| 2022 | $2,595 +15.3% | $35,953 +15.5% |
Find assessor info on the county website
Neighborhood: 82009
Nearby schools
GreatSchools rating
- 6/10Hobbs Elementary SchoolGrades: K-6Distance: 0.5 mi
- 6/10McCormick Junior High SchoolGrades: 7-8Distance: 1.5 mi
- 7/10Central High SchoolGrades: 9-12Distance: 1.4 mi
