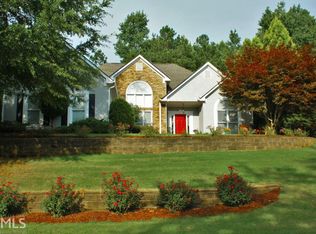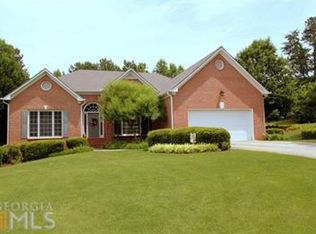Closed
$505,000
5166 Artesian Spring Dr, Flowery Branch, GA 30542
4beds
2,969sqft
Single Family Residence
Built in 1997
0.5 Acres Lot
$497,600 Zestimate®
$170/sqft
$2,648 Estimated rent
Home value
$497,600
$473,000 - $522,000
$2,648/mo
Zestimate® history
Loading...
Owner options
Explore your selling options
What's special
Welcome to The Artesian - a home that flows with comfort, calm, and fresh beginnings. Just like its name suggests, this retreat on Artesian Spring Drive feels like a natural refresh - a space where life can finally breathe. Set on a spacious half acre in a quiet Flowery Branch cul-de-sac, this thoughtfully upgraded 4-bedroom, 3.5-bath home is the perfect step up from tight apartment living or crowded neighborhoods. Inside, you're greeted by warm hardwood floors, brand-new windows, and an open layout that's equal parts functional and inviting. The main-level suite offers spa-style relaxation with a designer walk-in shower, dual vanities, and peaceful separation from the rest of the home. An additional bedroom on the main floor provides built-in flexibility for guests or private use, while a dedicated home office makes work-from-home feel effortless. Downstairs, a finished basement opens up even more space - for hobbies, hosting, or simply slowing down - potential 5th bedroom if you like. Outside, a fully fenced backyard gives you the freedom to play, plant, or relax under the stars, while the golf cart-friendly, swim/tennis community surrounds you with neighborly charm and easy recreation. Just minutes from Lake Lanier, walking trails, shopping, and top-rated schools, The Artesian offers more than just square footage - it's where your lifestyle gets to stretch out, settle in, and finally feel like home. Let's schedule your private showing today.
Zillow last checked: 8 hours ago
Listing updated: September 03, 2025 at 09:00am
Listed by:
Robert Dietrich 404-632-5170,
eXp Realty
Bought with:
Victoria Lance, 291917
Bolst, Inc.
Source: GAMLS,MLS#: 10574590
Facts & features
Interior
Bedrooms & bathrooms
- Bedrooms: 4
- Bathrooms: 4
- Full bathrooms: 3
- 1/2 bathrooms: 1
- Main level bathrooms: 2
- Main level bedrooms: 2
Kitchen
- Features: Breakfast Area, Breakfast Bar
Heating
- Central
Cooling
- Central Air
Appliances
- Included: Convection Oven, Cooktop, Dishwasher, Microwave
- Laundry: Mud Room
Features
- Master On Main Level, Walk-In Closet(s)
- Flooring: Carpet, Hardwood
- Windows: Double Pane Windows
- Basement: Bath Finished,Daylight,Exterior Entry,Full,Interior Entry
- Number of fireplaces: 1
- Fireplace features: Gas Log, Gas Starter, Living Room
- Common walls with other units/homes: No Common Walls
Interior area
- Total structure area: 2,969
- Total interior livable area: 2,969 sqft
- Finished area above ground: 1,972
- Finished area below ground: 997
Property
Parking
- Total spaces: 2
- Parking features: Attached, Garage, Parking Pad
- Has attached garage: Yes
- Has uncovered spaces: Yes
Features
- Levels: Three Or More
- Stories: 3
- Patio & porch: Deck
- Exterior features: Balcony
- Fencing: Back Yard,Fenced
- Has view: Yes
- View description: Valley
- Waterfront features: No Dock Or Boathouse
- Body of water: None
Lot
- Size: 0.50 Acres
- Features: Cul-De-Sac, Private
- Residential vegetation: Cleared
Details
- Parcel number: 15043D000023
- Other equipment: Satellite Dish
Construction
Type & style
- Home type: SingleFamily
- Architectural style: Brick Front,Traditional
- Property subtype: Single Family Residence
Materials
- Brick, Vinyl Siding
- Foundation: Slab
- Roof: Composition
Condition
- Resale
- New construction: No
- Year built: 1997
Details
- Warranty included: Yes
Utilities & green energy
- Sewer: Septic Tank
- Water: Public
- Utilities for property: Cable Available, Electricity Available, High Speed Internet, Natural Gas Available, Phone Available, Sewer Available, Water Available
Green energy
- Energy efficient items: Windows
Community & neighborhood
Security
- Security features: Smoke Detector(s)
Community
- Community features: Pool, Tennis Court(s)
Location
- Region: Flowery Branch
- Subdivision: Headwaters
HOA & financial
HOA
- Has HOA: Yes
- HOA fee: $600 annually
- Services included: Maintenance Structure, Maintenance Grounds
Other
Other facts
- Listing agreement: Exclusive Right To Sell
- Listing terms: 1031 Exchange,Cash,Conventional,Credit Report Required,FHA,Fannie Mae Approved,Freddie Mac Approved,VA Loan
Price history
| Date | Event | Price |
|---|---|---|
| 8/29/2025 | Sold | $505,000+1%$170/sqft |
Source: | ||
| 8/9/2025 | Pending sale | $500,000$168/sqft |
Source: | ||
| 7/31/2025 | Listed for sale | $500,000+166%$168/sqft |
Source: | ||
| 8/20/2004 | Sold | $188,000+8.6%$63/sqft |
Source: Public Record | ||
| 4/14/2003 | Sold | $173,100$58/sqft |
Source: Public Record | ||
Public tax history
| Year | Property taxes | Tax assessment |
|---|---|---|
| 2024 | $3,595 -0.7% | $146,760 +2.7% |
| 2023 | $3,621 +14.4% | $142,840 +19.6% |
| 2022 | $3,165 +14.3% | $119,480 +21.6% |
Find assessor info on the county website
Neighborhood: 30542
Nearby schools
GreatSchools rating
- 6/10Chestnut Mountain Elementary SchoolGrades: PK-5Distance: 1.2 mi
- 6/10Cherokee Bluff MiddleGrades: 6-8Distance: 0.7 mi
- 8/10Cherokee Bluff High SchoolGrades: 9-12Distance: 0.7 mi
Schools provided by the listing agent
- Elementary: Chestnut Mountain
- Middle: Cherokee Bluff
- High: Cherokee Bluff
Source: GAMLS. This data may not be complete. We recommend contacting the local school district to confirm school assignments for this home.
Get a cash offer in 3 minutes
Find out how much your home could sell for in as little as 3 minutes with a no-obligation cash offer.
Estimated market value
$497,600
Get a cash offer in 3 minutes
Find out how much your home could sell for in as little as 3 minutes with a no-obligation cash offer.
Estimated market value
$497,600

