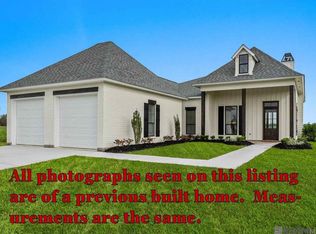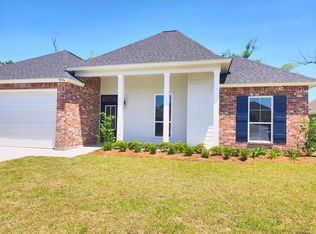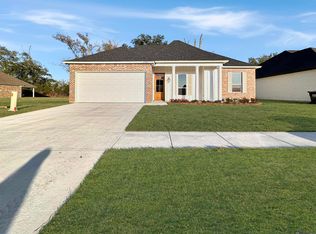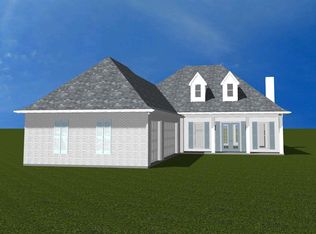Sold
Price Unknown
5166 Black River Rd, Darrow, LA 70725
3beds
1,767sqft
Single Family Residence, Residential
Built in 2022
9,583.2 Square Feet Lot
$356,800 Zestimate®
$--/sqft
$2,318 Estimated rent
Home value
$356,800
$332,000 - $382,000
$2,318/mo
Zestimate® history
Loading...
Owner options
Explore your selling options
What's special
Back to School Special in the award winning Ascension School District. Seller is offering to assist in some Closing Costs for Buyer. This former model home has all the upgrades including outdoor kitchen and fabulous covered patio overlooking wooded area. Privacy....no one will be building in your new backyard. 3bd/2bath with office. No carpet, beautiful porcelain wood-like flooring. Gas Fireplace with cypress beam mantle. Designer inspired living area with Shiplap wall feature. kitchen features upgraded granite, large island, and room for dining overlooking your covered outdoor kitchen. Beautiful upgraded backsplash and pot-filler and walk in pantry, floor to ceiling cabinets. Ceiling height in kitchen and living area is 12+ feet. Custom closet in main bedroom/bath with built-ins, custom tiled shower with half glass wall and garden soaker tub. Recessed tray ceiling in primary bedroom. Ceiling fans in every room! On-demand tankless water heater. Gas cooking. This home has such a spacious luxury feeling. Light and bright this home is ready to welcome the new owners. Just bring your suitcase and your friends and watch your favorite team on the outdoor tv enjoying your new outdoor kitchen!!
Zillow last checked: 8 hours ago
Listing updated: August 22, 2025 at 02:40pm
Listed by:
Karen Vidrine,
Century 21 Investment Realty
Bought with:
Jessica Huber, 0995690410
Keller Williams Realty-First Choice
Source: ROAM MLS,MLS#: 2025009899
Facts & features
Interior
Bedrooms & bathrooms
- Bedrooms: 3
- Bathrooms: 2
- Full bathrooms: 2
Primary bedroom
- Features: En Suite Bath, Ceiling 9ft Plus, Ceiling Fan(s), Tray Ceiling(s), Walk-In Closet(s), Split, Master Downstairs
- Level: First
- Area: 216.79
- Width: 13.3
Bedroom 1
- Level: First
- Area: 121
- Width: 10
Bedroom 2
- Level: First
- Area: 123.6
- Dimensions: 12 x 10.3
Primary bathroom
- Features: Double Vanity, Walk-In Closet(s), Separate Shower, Soaking Tub, Water Closet
- Level: First
- Area: 129.6
- Dimensions: 12 x 10.8
Bathroom 1
- Level: First
- Area: 84
- Dimensions: 6 x 14
Kitchen
- Features: Granite Counters, Kitchen Island, Pantry, Cabinets Custom Built
Office
- Level: First
- Area: 91.14
Heating
- Gas Heat
Cooling
- Central Air, Ceiling Fan(s)
Appliances
- Included: Gas Stove Con, Dryer, Washer, Gas Cooktop, Dishwasher, Disposal, Microwave, Range/Oven, Refrigerator, Gas Water Heater, Tankless Water Heater
- Laundry: Electric Dryer Hookup, Inside, Mud Room
Features
- Ceiling 9'+, Ceiling Varied Heights, Crown Molding, Pantry
- Flooring: Ceramic Tile
- Attic: Storage
- Number of fireplaces: 1
Interior area
- Total structure area: 2,728
- Total interior livable area: 1,767 sqft
Property
Parking
- Parking features: Garage, Garage Door Opener
- Has garage: Yes
Features
- Stories: 1
- Patio & porch: Covered, Porch, Patio
- Exterior features: Outdoor Grill, Outdoor Kitchen, Rain Gutters
Lot
- Size: 9,583 sqft
- Dimensions: 65 x 150
- Features: Landscaped
Details
- Parcel number: 20043639
- Special conditions: Standard
Construction
Type & style
- Home type: SingleFamily
- Architectural style: Traditional
- Property subtype: Single Family Residence, Residential
Materials
- Fiber Cement, Brick, Frame
- Foundation: Slab
- Roof: Shingle
Condition
- New construction: No
- Year built: 2022
Details
- Builder name: Trinity Construction Group, Inc.
- Warranty included: Yes
Utilities & green energy
- Gas: Atmos
- Sewer: Public Sewer
- Water: Public
Community & neighborhood
Security
- Security features: Security System, Smoke Detector(s)
Location
- Region: Darrow
- Subdivision: Riverton
HOA & financial
HOA
- Has HOA: Yes
- HOA fee: $275 annually
- Services included: Common Areas, Maint Subd Entry HOA
Other
Other facts
- Listing terms: Cash,Conventional,FHA,FMHA/Rural Dev,VA Loan
Price history
| Date | Event | Price |
|---|---|---|
| 8/22/2025 | Sold | -- |
Source: | ||
| 7/20/2025 | Pending sale | $359,000$203/sqft |
Source: | ||
| 6/23/2025 | Price change | $359,000-1.4%$203/sqft |
Source: | ||
| 5/28/2025 | Listed for sale | $364,000+8.7%$206/sqft |
Source: | ||
| 9/15/2023 | Sold | -- |
Source: | ||
Public tax history
| Year | Property taxes | Tax assessment |
|---|---|---|
| 2024 | $3,834 +685.4% | $31,520 +688% |
| 2023 | $488 | $4,000 |
| 2022 | $488 +0% | $4,000 |
Find assessor info on the county website
Neighborhood: 70725
Nearby schools
GreatSchools rating
- 8/10Sorrento Primary SchoolGrades: PK-5Distance: 3.1 mi
- 6/10St. Amant Middle SchoolGrades: 6-8Distance: 7 mi
- 10/10St. Amant High SchoolGrades: 9-12Distance: 7.6 mi
Schools provided by the listing agent
- District: Ascension Parish
Source: ROAM MLS. This data may not be complete. We recommend contacting the local school district to confirm school assignments for this home.



