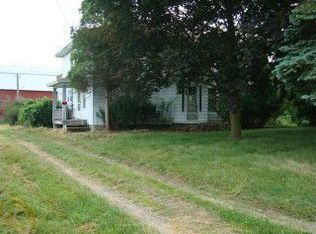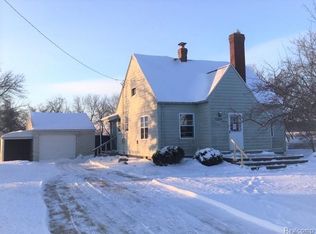Sold for $290,000
$290,000
5166 McIntyre Rd, Clyde, MI 48049
3beds
2,110sqft
Single Family Residence, Manufactured Home
Built in 2002
2 Acres Lot
$295,100 Zestimate®
$137/sqft
$2,061 Estimated rent
Home value
$295,100
Estimated sales range
Not available
$2,061/mo
Zestimate® history
Loading...
Owner options
Explore your selling options
What's special
Welcome to 5166 Mcintyre! This Move-in Ready Home will impress inside & out! Enjoy County Living minutes from the convenience of Fort Gratiot, Port Huron & the Freeways! Spacious Room sizes including Front Living Room, Family Room with natural fireplace, Dining Area, well appointed Kitchen with large Pantry, Breakfast Nook & Sitting Room/Office Area! Primary Bedroom Suite with remodeled Bath and walk-in Closet, Two additional Bedrooms with large Closets, 2nd Full Bath & Laundry/Utility Room. Recent Improvements: New Roof (2022), A/C (2022), On Demand Hot Water (2022), New Well (2024), Sump Pump (2024). Gorgeous Custom Interior Wood Doors & Trim! Expansive Attached 24'x32' Garage with additional 10'x22 Rear Shop/Storage Room! Relax on your 10'x10' Front Deck or on the privacy of your 12'x24' Rear Deck! A MUST SEE Home & Grounds!
Zillow last checked: 8 hours ago
Listing updated: October 08, 2025 at 10:25am
Listed by:
Michael Rickerman 810-712-1568,
Epique Inc.
Bought with:
John Moza, 6501447031
Epique Realty
Source: MiRealSource,MLS#: 50183966 Originating MLS: MiRealSource
Originating MLS: MiRealSource
Facts & features
Interior
Bedrooms & bathrooms
- Bedrooms: 3
- Bathrooms: 2
- Full bathrooms: 2
- Main level bathrooms: 2
- Main level bedrooms: 3
Primary bedroom
- Level: First
Bedroom 1
- Features: Laminate
- Level: Main
- Area: 156
- Dimensions: 12 x 13
Bedroom 2
- Features: Laminate
- Level: Main
- Area: 143
- Dimensions: 11 x 13
Bedroom 3
- Features: Laminate
- Level: Main
- Area: 132
- Dimensions: 11 x 12
Bathroom 1
- Features: Vinyl
- Level: Main
- Area: 35
- Dimensions: 5 x 7
Bathroom 2
- Features: Vinyl
- Level: Main
- Area: 90
- Dimensions: 9 x 10
Dining room
- Features: Laminate
- Level: Main
- Area: 180
- Dimensions: 12 x 15
Family room
- Features: Laminate
- Level: Main
- Area: 256
- Dimensions: 16 x 16
Kitchen
- Features: Vinyl
- Level: Main
- Area: 182
- Dimensions: 13 x 14
Living room
- Features: Laminate
- Level: Main
- Area: 234
- Dimensions: 13 x 18
Heating
- Forced Air, Propane
Cooling
- Ceiling Fan(s), Central Air
Appliances
- Included: Dishwasher, Dryer, Microwave, Range/Oven, Refrigerator, Washer, Water Softener Owned
- Laundry: First Floor Laundry, Main Level
Features
- Cathedral/Vaulted Ceiling, Sump Pump, Walk-In Closet(s), Pantry
- Flooring: Laminate, Ceramic Tile, Vinyl
- Basement: Crawl Space
- Number of fireplaces: 1
- Fireplace features: Family Room, Natural Fireplace
Interior area
- Total structure area: 2,110
- Total interior livable area: 2,110 sqft
- Finished area above ground: 2,110
- Finished area below ground: 0
Property
Parking
- Total spaces: 2
- Parking features: Attached, Electric in Garage, Garage Door Opener
- Attached garage spaces: 2
Features
- Levels: One
- Stories: 1
- Patio & porch: Deck, Patio, Porch
- Frontage type: Road
- Frontage length: 150
Lot
- Size: 2 Acres
- Dimensions: 150 x 580.8
- Features: Deep Lot - 150+ Ft., Large Lot - 65+ Ft.
Details
- Additional structures: Shed(s)
- Parcel number: 74150022005300
- Special conditions: Private
Construction
Type & style
- Home type: MobileManufactured
- Architectural style: Ranch
- Property subtype: Single Family Residence, Manufactured Home
Materials
- Vinyl Siding, Vinyl Trim
Condition
- Year built: 2002
Utilities & green energy
- Sewer: Septic Tank
- Water: Private Well
Community & neighborhood
Location
- Region: Clyde
- Subdivision: None
Other
Other facts
- Listing agreement: Exclusive Right To Sell
- Body type: Double Wide,Manufactured After 1976
- Listing terms: Cash,Conventional,FHA,VA Loan,USDA Loan
Price history
| Date | Event | Price |
|---|---|---|
| 10/8/2025 | Sold | $290,000-3.3%$137/sqft |
Source: | ||
| 9/10/2025 | Pending sale | $299,900$142/sqft |
Source: | ||
| 8/5/2025 | Listed for sale | $299,900+172.6%$142/sqft |
Source: | ||
| 11/4/2016 | Sold | $110,000+0.1%$52/sqft |
Source: | ||
| 9/19/2016 | Price change | $109,900-15.4%$52/sqft |
Source: Real Estate One Westrick-M #31303376 Report a problem | ||
Public tax history
| Year | Property taxes | Tax assessment |
|---|---|---|
| 2025 | $2,564 +8.1% | $148,800 +2.5% |
| 2024 | $2,371 +17.2% | $145,200 +16.8% |
| 2023 | $2,023 +8.8% | $124,300 +12.7% |
Find assessor info on the county website
Neighborhood: 48049
Nearby schools
GreatSchools rating
- 7/10Edison Elementary SchoolGrades: PK-5Distance: 5.1 mi
- 6/10Fort Gratiot Middle SchoolGrades: 6-8Distance: 3.5 mi
- 7/10Port Huron Northern High SchoolGrades: 9-12Distance: 6.1 mi
Schools provided by the listing agent
- District: Port Huron Area School District
Source: MiRealSource. This data may not be complete. We recommend contacting the local school district to confirm school assignments for this home.

