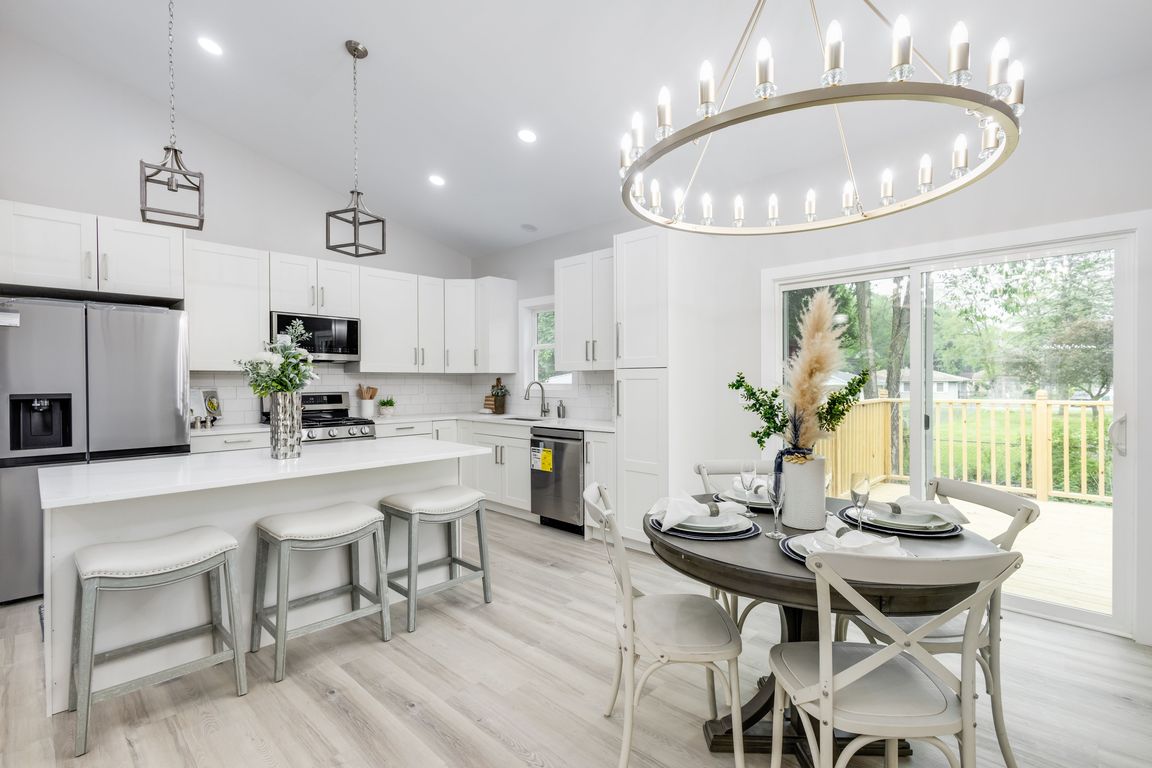
ActivePrice increase: $65K (9/15)
$464,900
4beds
2,450sqft
51670 Prescott Ave, South Bend, IN 46637
4beds
2,450sqft
Single family residence
Built in 2025
9,147 sqft
2 Attached garage spaces
What's special
Finished lower levelExpansive great roomMain floor primary suiteLarge recreation areaSoaring vaulted ceilingsSpacious walk-in closetDual sink vanity
New construction and move-in ready! Welcome home to this beautifully crafted new construction ranch in the quiet Audubon Woods neighborhood. This popular split-bedroom floor plan offers generous living space and modern comfort - all just minutes from local shopping, and dining a few miles north of Notre Dame. Step into the ...
- 167 days |
- 521 |
- 32 |
Source: IRMLS,MLS#: 202521926
Travel times
Living Room
Dining Room
Bedroom
Bedroom
Bedroom
Bathroom
Lower Level
Zillow last checked: 8 hours ago
Listing updated: November 14, 2025 at 07:15am
Listed by:
Stephen C Smith steve.smith@irishrealty.net,
Irish Realty,
Danielle Acker,
Irish Realty
Source: IRMLS,MLS#: 202521926
Facts & features
Interior
Bedrooms & bathrooms
- Bedrooms: 4
- Bathrooms: 3
- Full bathrooms: 3
- Main level bedrooms: 3
Bedroom 1
- Level: Main
Bedroom 2
- Level: Main
Heating
- Natural Gas, Forced Air
Cooling
- Central Air
Appliances
- Included: Dishwasher, Microwave, Refrigerator, Gas Range
- Laundry: Gas Dryer Hookup, Main Level, Washer Hookup
Features
- 1st Bdrm En Suite, Vaulted Ceiling(s), Walk-In Closet(s), Stone Counters, Kitchen Island, Open Floorplan, Main Level Bedroom Suite
- Basement: Full,Finished,Concrete,Sump Pump
- Has fireplace: No
- Fireplace features: None
Interior area
- Total structure area: 2,900
- Total interior livable area: 2,450 sqft
- Finished area above ground: 1,450
- Finished area below ground: 1,000
Video & virtual tour
Property
Parking
- Total spaces: 2
- Parking features: Attached
- Attached garage spaces: 2
Features
- Levels: One
- Stories: 1
- Patio & porch: Deck
Lot
- Size: 9,147.6 Square Feet
- Dimensions: 94x100
- Features: Level, 0-2.9999
Details
- Parcel number: 710313401056.000003
- Other equipment: Sump Pump
Construction
Type & style
- Home type: SingleFamily
- Property subtype: Single Family Residence
Materials
- Vinyl Siding
Condition
- New construction: Yes
- Year built: 2025
Utilities & green energy
- Sewer: City
- Water: City
Community & HOA
Community
- Subdivision: Audubon Woods
Location
- Region: South Bend
Financial & listing details
- Tax assessed value: $500
- Annual tax amount: $31
- Date on market: 6/10/2025