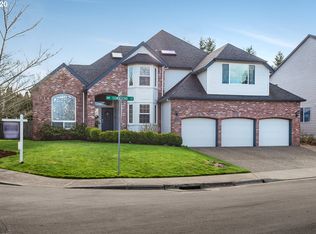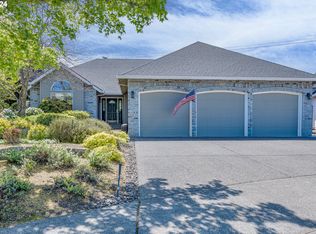Sold
$868,000
5168 NW Townsend Ct, Portland, OR 97229
4beds
2,629sqft
Residential, Single Family Residence
Built in 1996
0.33 Acres Lot
$870,700 Zestimate®
$330/sqft
$3,309 Estimated rent
Home value
$870,700
$827,000 - $914,000
$3,309/mo
Zestimate® history
Loading...
Owner options
Explore your selling options
What's special
This beautiful light-filled home with a great floor plan with 4 bedrooms, 3 newly remodeled baths with bonus loft is a home you don't want to miss in Bethany View Estate on a corner lot with fabulous schools including Findley, Stoller and Sunset, Portland address but low Washington county taxes. 4.2 KW Solar system is installed in Nov 2019 and is completely paid off.
Zillow last checked: 8 hours ago
Listing updated: April 27, 2023 at 04:34pm
Listed by:
Raja Daggula 503-267-4741,
Atwood Realty
Bought with:
Steve Louie, 200107177
John L. Scott
Source: RMLS (OR),MLS#: 23570481
Facts & features
Interior
Bedrooms & bathrooms
- Bedrooms: 4
- Bathrooms: 3
- Full bathrooms: 3
- Main level bathrooms: 1
Primary bedroom
- Features: Updated Remodeled, Marble, Soaking Tub, Suite, Walkin Closet, Walkin Shower
- Level: Upper
- Area: 234
- Dimensions: 18 x 13
Bedroom 2
- Features: Closet
- Level: Upper
- Area: 144
- Dimensions: 12 x 12
Bedroom 3
- Features: Closet
- Level: Upper
- Area: 132
- Dimensions: 12 x 11
Bedroom 4
- Level: Main
- Area: 100
- Dimensions: 10 x 10
Dining room
- Features: Formal, Vaulted Ceiling
- Level: Main
- Area: 130
- Dimensions: 13 x 10
Family room
- Features: Fireplace, Sliding Doors
- Level: Main
- Area: 210
- Dimensions: 15 x 14
Kitchen
- Features: Bay Window, Dishwasher, Gourmet Kitchen, Nook, Free Standing Refrigerator, Granite
- Level: Main
- Area: 247
- Width: 13
Living room
- Features: Formal
- Level: Main
- Area: 182
- Dimensions: 14 x 13
Heating
- Forced Air, Fireplace(s)
Cooling
- Central Air
Appliances
- Included: Built-In Range, Dishwasher, Disposal, Free-Standing Range, Free-Standing Refrigerator, Range Hood, Washer/Dryer, Gas Water Heater, Tank Water Heater
Features
- Central Vacuum, Granite, High Ceilings, High Speed Internet, Marble, Soaking Tub, Vaulted Ceiling(s), Loft, Closet, Formal, Gourmet Kitchen, Nook, Updated Remodeled, Suite, Walk-In Closet(s), Walkin Shower, Pantry
- Flooring: Laminate
- Doors: Sliding Doors
- Windows: Double Pane Windows, Vinyl Frames, Bay Window(s)
- Basement: None
- Number of fireplaces: 1
- Fireplace features: Gas, Insert
Interior area
- Total structure area: 2,629
- Total interior livable area: 2,629 sqft
Property
Parking
- Total spaces: 2
- Parking features: Driveway, On Street, Garage Door Opener, Attached
- Attached garage spaces: 2
- Has uncovered spaces: Yes
Accessibility
- Accessibility features: Garage On Main, Main Floor Bedroom Bath, Accessibility
Features
- Stories: 2
- Patio & porch: Patio
- Exterior features: Garden, Yard
- Fencing: Fenced
Lot
- Size: 0.33 Acres
- Dimensions: 197 x 177 x 75 x 6.5 x 76.5
- Features: Corner Lot, Cul-De-Sac, Level, Private, Sprinkler, SqFt 10000 to 14999
Details
- Additional structures: Gazebo, ToolShed
- Parcel number: R2054874
- Zoning: R-6
Construction
Type & style
- Home type: SingleFamily
- Architectural style: Colonial,Traditional
- Property subtype: Residential, Single Family Residence
Materials
- Brick, Cement Siding, Lap Siding, Insulation and Ceiling Insulation
- Roof: Composition
Condition
- Updated/Remodeled
- New construction: No
- Year built: 1996
Utilities & green energy
- Gas: Gas
- Sewer: Public Sewer
- Water: Public
- Utilities for property: Cable Connected, Other Internet Service
Green energy
- Energy generation: Solar, Solar Supplemental
Community & neighborhood
Security
- Security features: Security Lights, Fire Sprinkler System
Location
- Region: Portland
- Subdivision: Bethany View Estates
HOA & financial
HOA
- Has HOA: Yes
- HOA fee: $150 annually
Other
Other facts
- Listing terms: Cash,Conventional,VA Loan
- Road surface type: Paved
Price history
| Date | Event | Price |
|---|---|---|
| 3/14/2023 | Sold | $868,000$330/sqft |
Source: | ||
| 2/15/2023 | Pending sale | $868,000$330/sqft |
Source: | ||
| 2/9/2023 | Listed for sale | $868,000+64.1%$330/sqft |
Source: | ||
| 4/20/2007 | Sold | $529,000+76.3%$201/sqft |
Source: Public Record | ||
| 4/5/2001 | Sold | $300,000+8.3%$114/sqft |
Source: Public Record | ||
Public tax history
| Year | Property taxes | Tax assessment |
|---|---|---|
| 2024 | $8,394 +3.7% | $503,790 +3% |
| 2023 | $8,094 +7.5% | $489,120 +6.8% |
| 2022 | $7,529 +3.9% | $457,960 |
Find assessor info on the county website
Neighborhood: 97229
Nearby schools
GreatSchools rating
- 6/10Jacob Wismer Elementary SchoolGrades: K-5Distance: 0.4 mi
- 7/10Stoller Middle SchoolGrades: 6-8Distance: 0.3 mi
- 9/10Sunset High SchoolGrades: 9-12Distance: 2 mi
Schools provided by the listing agent
- Elementary: Jacob Wismer
- Middle: Stoller
- High: Sunset
Source: RMLS (OR). This data may not be complete. We recommend contacting the local school district to confirm school assignments for this home.
Get a cash offer in 3 minutes
Find out how much your home could sell for in as little as 3 minutes with a no-obligation cash offer.
Estimated market value
$870,700
Get a cash offer in 3 minutes
Find out how much your home could sell for in as little as 3 minutes with a no-obligation cash offer.
Estimated market value
$870,700

