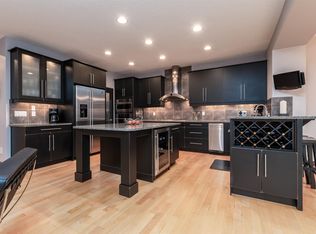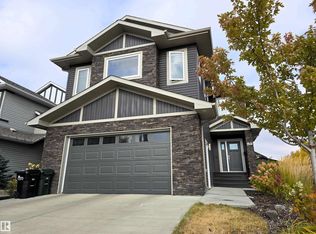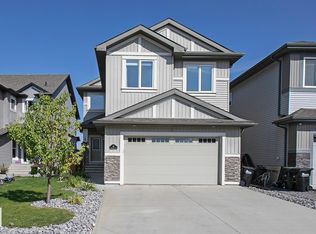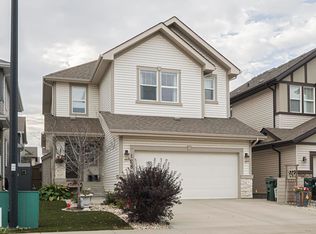Sherwood Park, AB - House - $2,895.00 Available October 2025 Welcome Home! This home a bold, BRIGHT over 2,300 sqft 5 bed, 3.5 bath home that brings the wow factor, with a south-facing backyard overlooking endless green space in Summerwood. Designed for entertaining, the main floor shines with a chefs kitchen boasting granite counters, MASSIVE ISLAND with wine rack, maple cabinetry, stylish backsplash, gas cooktop, warming drawer, stainless appliances, and pantry. SOARING WINDOWS flood the space with natural light, highlighting hardwood floors, gas fireplace, and a dining area that flows to a deck with gas hookup for sizzling BBQ nights. Upstairs, retreat to the primary suite with spa-like 5-pc ensuite and walk-in closet, 2 more roomy bedrooms, and a BONUS ROOM perfect for movie nights. The basement adds 2 bedrooms, full bath, and a versatile den. Extras include AIR CONDITIONING, tankless hot water, OVERSIZED DOUBLE GARAGE, and a landscaped yard ready for relaxation. This is not just a home its a lifestyle upgrade! Pets On Owner Approval. Courtesy Realty Focus.
This property is off market, which means it's not currently listed for sale or rent on Zillow. This may be different from what's available on other websites or public sources.



