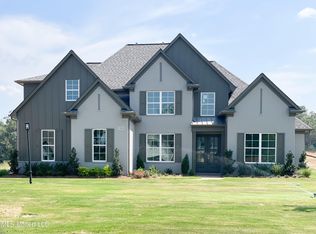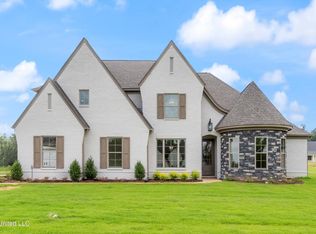Closed
Price Unknown
5169 Reserve Way, Hernando, MS 38632
4beds
3,374sqft
Residential, Single Family Residence
Built in 2025
0.74 Acres Lot
$624,700 Zestimate®
$--/sqft
$3,847 Estimated rent
Home value
$624,700
$568,000 - $687,000
$3,847/mo
Zestimate® history
Loading...
Owner options
Explore your selling options
What's special
Welcome to 5169 Reserve Way, where luxury meets comfort in this stunning new home. Nestled on a large lot in the coveted Lewisburg School District with no city taxes, this home offers the perfect blend of space, style, and functionality.
Step inside to discover 4 spacious bedrooms, 3.5 bathrooms, an oversized bonus room, and a private media room/office. The open and split floor plan downstairs features 3 bedrooms, 2.5 baths, a formal dining room, an eat-in kitchen, two pantries yes two, and a dedicated laundry room. The primary suite is a true retreat, boasting a soaking tub, a beautifully tiled shower, and a dream-worthy walk-in closet.
At the heart of the home is a stunning 11-foot kitchen island, perfect for entertaining, meal prep, and gathering with family and friends. The kitchen is designed with custom cabinetry, gorgeous quartz countertops, and high-end finishes that elevate the space.
Every detail in this home is thoughtfully designed, with lament flooring for durability and elegance and a back wall of windows and a glass door, flooding the space with natural light and offering stunning backyard views.
The upstairs media room/office provides a quiet space to work or unwind, making this home as practical as it is beautiful. Outside, the impressive curb appeal and oversized 3-car garage complete the package.
This is an Energy Star Home with foam insulation, which means this homes meets or exceeds stringent energy efficient standards established by the EPA. An Energy Star Home can reduce your utility cost by 20% over normal new construction homes.
With custom finishes that feel straight out of a magazine, this home is built for lasting memories. Don't miss your chance to make it yours—schedule a showing today!
Zillow last checked: 8 hours ago
Listing updated: August 29, 2025 at 08:41am
Listed by:
Lisa M Utterback 901-493-5196,
Crye-leike Hernando
Bought with:
Bill Murdock, B-21463
Crye-leike Hernando
Source: MLS United,MLS#: 4098820
Facts & features
Interior
Bedrooms & bathrooms
- Bedrooms: 4
- Bathrooms: 4
- Full bathrooms: 3
- 1/2 bathrooms: 1
Heating
- Central
Cooling
- Central Air
Appliances
- Included: Dishwasher, Disposal, Gas Water Heater
- Laundry: Laundry Room
Features
- Ceiling Fan(s), Double Vanity, Eat-in Kitchen, High Ceilings, Kitchen Island, Open Floorplan, Pantry, Soaking Tub
- Flooring: Laminate
- Has fireplace: Yes
- Fireplace features: Living Room
Interior area
- Total structure area: 3,374
- Total interior livable area: 3,374 sqft
Property
Parking
- Total spaces: 3
- Parking features: Attached, Concrete
- Attached garage spaces: 3
Features
- Levels: Two
- Stories: 2
- Exterior features: Private Yard
- Fencing: Privacy
Lot
- Size: 0.74 Acres
- Features: Front Yard, Landscaped, Level
Details
- Parcel number: Unassigned
Construction
Type & style
- Home type: SingleFamily
- Property subtype: Residential, Single Family Residence
Materials
- Brick
- Foundation: Slab
- Roof: Architectural Shingles
Condition
- New construction: Yes
- Year built: 2025
Utilities & green energy
- Sewer: Public Sewer
- Water: Public
- Utilities for property: Cable Available, Electricity Connected, Natural Gas Connected, Sewer Connected, Water Connected
Community & neighborhood
Location
- Region: Hernando
- Subdivision: The Reserve At Camp Creek
Price history
| Date | Event | Price |
|---|---|---|
| 8/28/2025 | Sold | -- |
Source: MLS United #4098820 | ||
| 8/10/2025 | Pending sale | $619,900$184/sqft |
Source: MLS United #4098820 | ||
| 5/13/2025 | Price change | $619,900-3.1%$184/sqft |
Source: MLS United #4098820 | ||
| 3/20/2025 | Price change | $639,900+3.9%$190/sqft |
Source: MLS United #4098820 | ||
| 2/9/2025 | Price change | $615,8000%$183/sqft |
Source: MLS United #4098820 | ||
Public tax history
Tax history is unavailable.
Neighborhood: 38632
Nearby schools
GreatSchools rating
- 10/10Lewisburg Primary SchoolGrades: PK-1Distance: 2 mi
- 9/10Lewisburg Middle SchoolGrades: 6-8Distance: 4.8 mi
- 9/10Lewisburg High SchoolGrades: 9-12Distance: 2.2 mi
Schools provided by the listing agent
- Elementary: Lewisburg
- Middle: Lewisburg Middle
- High: Lewisburg
Source: MLS United. This data may not be complete. We recommend contacting the local school district to confirm school assignments for this home.
Sell for more on Zillow
Get a free Zillow Showcase℠ listing and you could sell for .
$624,700
2% more+ $12,494
With Zillow Showcase(estimated)
$637,194


