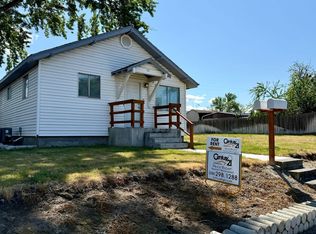Sold
$308,000
517 12th St #1/2, Clarkston, WA 99403
3beds
2baths
1,004sqft
Single Family Residence
Built in 1944
0.3 Acres Lot
$304,600 Zestimate®
$307/sqft
$-- Estimated rent
Home value
$304,600
Estimated sales range
Not available
Not available
Zestimate® history
Loading...
Owner options
Explore your selling options
What's special
Great investment opportunity or starter home with the added benefit of a second home to help cover your mortgage. The main house features two bedrooms and one bathroom, with potential to finish a third bedroom downstairs (just add an egress window). It has been freshly painted, and new flooring is being installed throughout. **UPDATED FLOORING IS IN, SEE UPDATED PHOTOS. The second home is a charming one-bedroom, one-bathroom unit with in-unit laundry, recently remodeled, and powered by electric heat. Both properties are situated on a spacious downtown lot, complete with a small shop, and there's ample space for a larger shop or RV parking. This setup offers flexibility and income potential in a prime location!
Zillow last checked: 8 hours ago
Listing updated: March 13, 2025 at 09:49am
Listed by:
Sarah Bales 541-991-2400,
Refined Realty
Bought with:
Patti Brockman
Assist 2 Sell Discovery Real Estate
Source: IMLS,MLS#: 98928807
Facts & features
Interior
Bedrooms & bathrooms
- Bedrooms: 3
- Bathrooms: 2
- Main level bathrooms: 2
- Main level bedrooms: 3
Primary bedroom
- Level: Main
Bedroom 2
- Level: Main
Bedroom 3
- Level: Main
Kitchen
- Level: Main
Living room
- Level: Main
Heating
- Electric, Forced Air, Natural Gas
Cooling
- Central Air
Appliances
- Included: Electric Water Heater, Gas Water Heater, Oven/Range Freestanding
Features
- Bed-Master Main Level, Laminate Counters, Number of Baths Main Level: 2
- Flooring: Concrete, Carpet, Laminate
- Has basement: No
- Has fireplace: No
Interior area
- Total structure area: 1,004
- Total interior livable area: 1,004 sqft
- Finished area above ground: 704
- Finished area below ground: 0
Property
Parking
- Parking features: Other, Alley Access
- Has garage: Yes
Features
- Levels: Single with Below Grade
- Fencing: Partial,Wood
Lot
- Size: 0.30 Acres
- Dimensions: 100 x 132.50
- Features: 10000 SF - .49 AC, Near Public Transit, Garden, Irrigation Available, Auto Sprinkler System
Details
- Additional structures: Shed(s), Sep. Detached Dwelling
- Parcel number: 10022000900000000
Construction
Type & style
- Home type: SingleFamily
- Property subtype: Single Family Residence
Materials
- Insulation, Frame, Vinyl Siding
- Foundation: Slab
- Roof: Composition
Condition
- Year built: 1944
Utilities & green energy
- Water: Public
- Utilities for property: Sewer Connected, Electricity Connected
Community & neighborhood
Location
- Region: Clarkston
Other
Other facts
- Listing terms: Cash,Conventional,FHA,VA Loan
- Ownership: Fee Simple,Fractional Ownership: No
- Road surface type: Paved
Price history
Price history is unavailable.
Public tax history
Tax history is unavailable.
Neighborhood: 99403
Nearby schools
GreatSchools rating
- 5/10Grantham Elementary SchoolGrades: K-6Distance: 0.2 mi
- 6/10Lincoln Middle SchoolGrades: 7-8Distance: 2.3 mi
- 5/10Charles Francis Adams High SchoolGrades: 9-12Distance: 0.8 mi
Schools provided by the listing agent
- Elementary: Grantham
- Middle: Lincoln (Clarkston)
- High: Clarkston
- District: Clarkston
Source: IMLS. This data may not be complete. We recommend contacting the local school district to confirm school assignments for this home.

Get pre-qualified for a loan
At Zillow Home Loans, we can pre-qualify you in as little as 5 minutes with no impact to your credit score.An equal housing lender. NMLS #10287.
