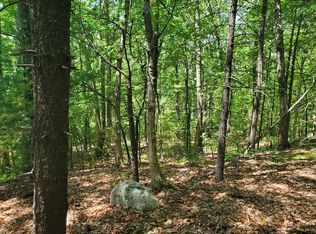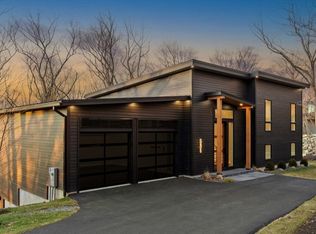Stunning, sleek, well-maintained contemporary home set in private wooded setting on lovely Annursnac Hill. Beautifully sited amongst lawns and mature plantings the deck, sliders and picture windows provide wonderful vistas. Enjoy fantastic indoor and outdoor spaces as you relax and entertain. The main level is open plan to the rear with fire-placed living and dining areas plus modern eat-in chefs kitchen with stainless appliances and granite counters. A cozy family room and full bath are nearby. The private master suite has 2 balconies one outside overlooking the grounds; the other inside overlooking the living room. A family bedroom with full bath is privately located up from the master. The walkout lower level has large bedroom, office, full bath and workshop. Enjoy deeded membership rights to Annursnac Hill Association with access to tennis courts, acres of conservation land and a swimming pond with sandy beach. Relish all that vibrant Concord offers and the travel convenience.
This property is off market, which means it's not currently listed for sale or rent on Zillow. This may be different from what's available on other websites or public sources.

