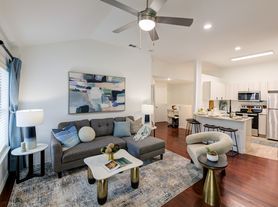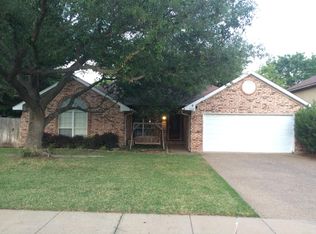This beautifully updated 4 bedroom, 2 bathroom home on a cul-de-sac in sought after GCISD is ready for you! Featuring a spacious floor plan, the flexible layout is perfect for everyday living and entertaining. Every room has been thoughtfully renovated, complete with new waterproof luxury vinyl plank flooring and quartz counter tops throughout. The fully updated kitchen offers a functional design with brand-new stainless steel appliances. Two comfortable living areas provide versatile space that can be tailored to your needs. Both bathrooms have been completely remodeled with quality finishes, including a soaking tub and separate shower in the primary suite. Step outside to enjoy the large backyard with a sparkling pool, mature trees and plenty of extra space to relax, play, or entertain. Two outdoor sheds offer convenient, accessible storage. Ideally located near major highways and just minutes from a wide variety of dining and shopping options.
Tenant is responsible for utilites
House for rent
Accepts Zillow applications
$3,500/mo
517 Aurora Ct, Euless, TX 76039
4beds
2,353sqft
Price may not include required fees and charges.
Single family residence
Available now
Cats, dogs OK
Central air
In unit laundry
Attached garage parking
What's special
Spacious floor planBrand-new stainless steel appliancesMature treesFully updated kitchen
- 1 day |
- -- |
- -- |
Travel times
Facts & features
Interior
Bedrooms & bathrooms
- Bedrooms: 4
- Bathrooms: 2
- Full bathrooms: 2
Cooling
- Central Air
Appliances
- Included: Dishwasher, Dryer, Microwave, Oven, Refrigerator, Washer
- Laundry: In Unit
Features
- Flooring: Hardwood
Interior area
- Total interior livable area: 2,353 sqft
Property
Parking
- Parking features: Attached
- Has attached garage: Yes
- Details: Contact manager
Features
- Has private pool: Yes
Details
- Parcel number: 05659868
Construction
Type & style
- Home type: SingleFamily
- Property subtype: Single Family Residence
Community & HOA
HOA
- Amenities included: Pool
Location
- Region: Euless
Financial & listing details
- Lease term: 1 Year
Price history
| Date | Event | Price |
|---|---|---|
| 11/19/2025 | Listed for rent | $3,500$1/sqft |
Source: Zillow Rentals | ||
| 9/30/2025 | Sold | -- |
Source: NTREIS #21023675 | ||
| 9/7/2025 | Pending sale | $539,900$229/sqft |
Source: NTREIS #21023675 | ||
| 8/30/2025 | Contingent | $539,900$229/sqft |
Source: NTREIS #21023675 | ||
| 8/6/2025 | Listed for sale | $539,900+100%$229/sqft |
Source: NTREIS #21023675 | ||

