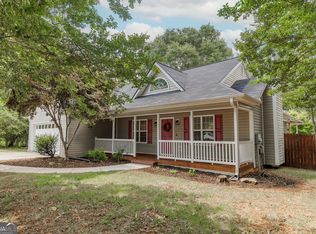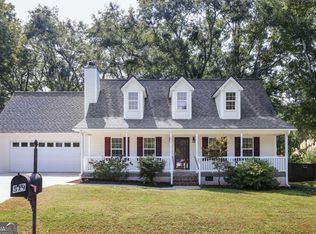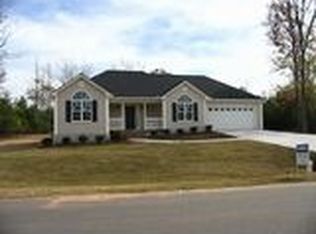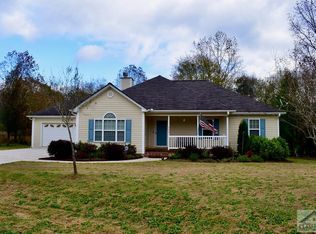Closed
$425,000
517 Cheyenne Ave, Athens, GA 30601
3beds
2,030sqft
Single Family Residence
Built in 2003
1.15 Acres Lot
$442,700 Zestimate®
$209/sqft
$2,404 Estimated rent
Home value
$442,700
$407,000 - $483,000
$2,404/mo
Zestimate® history
Loading...
Owner options
Explore your selling options
What's special
You do not want to miss this home in the neighborhood of Brittany's Garden! Built in 2003, this, 3-bedroom, 2.5-bath, 4 car garage home, features over 2,000 finished sqft and is just minutes from Trail Creek Village's shopping center and UGA/Downtown Athens. It combines the tranquility of a peaceful neighborhood with the convenience of nearby amenities. Step inside to a cozy living room with a fireplace, perfect for relaxing evenings. The kitchen boasts stainless steel appliances, granite countertops, ample cabinetry, and a pantry, flowing effortlessly into the dining area with French doors opening to a back deck - an entertainer's delight. The main level features a primary suite with a tile shower and garden tub, creating a serene retreat. Upstairs, two spacious bedrooms and a bonus room offer flexibility for a home office or hobby area. You will love the fully fenced backyard as your private oasis for gardening, dining, and play, complemented by an above-ground pool. The highlight is a 36' x 24' 2 car garage workshop with its own electric panel! Come and see this home today. Don't miss the chance to make it yours!
Zillow last checked: 8 hours ago
Listing updated: April 11, 2024 at 01:09pm
Listed by:
Stephanie Spivey 706-296-7297,
Nabo Realty Inc.
Bought with:
Selina Hayes, 206097
Virtual Properties Realty.Net
Source: GAMLS,MLS#: 20159830
Facts & features
Interior
Bedrooms & bathrooms
- Bedrooms: 3
- Bathrooms: 3
- Full bathrooms: 2
- 1/2 bathrooms: 1
- Main level bathrooms: 1
- Main level bedrooms: 1
Dining room
- Features: Separate Room
Kitchen
- Features: Pantry, Solid Surface Counters
Heating
- Electric, Central
Cooling
- Electric, Ceiling Fan(s), Central Air
Appliances
- Included: Electric Water Heater, Dryer, Washer, Dishwasher, Microwave, Oven/Range (Combo), Refrigerator, Stainless Steel Appliance(s)
- Laundry: In Hall
Features
- Soaking Tub, Separate Shower, Tile Bath, Master On Main Level
- Flooring: Tile, Laminate, Vinyl
- Windows: Double Pane Windows
- Basement: Crawl Space
- Number of fireplaces: 1
- Fireplace features: Living Room
Interior area
- Total structure area: 2,030
- Total interior livable area: 2,030 sqft
- Finished area above ground: 2,030
- Finished area below ground: 0
Property
Parking
- Total spaces: 4
- Parking features: Attached, Garage Door Opener, Detached, Garage
- Has attached garage: Yes
Features
- Levels: Two
- Stories: 2
- Patio & porch: Deck, Porch
- Exterior features: Sprinkler System
- Fencing: Fenced,Back Yard,Privacy,Wood
- Has view: Yes
- View description: Seasonal View
Lot
- Size: 1.15 Acres
- Features: Cul-De-Sac, Level, Sloped
Details
- Additional structures: Workshop, Garage(s)
- Parcel number: 214A1 A011
Construction
Type & style
- Home type: SingleFamily
- Architectural style: Traditional
- Property subtype: Single Family Residence
Materials
- Vinyl Siding
- Roof: Composition
Condition
- Resale
- New construction: No
- Year built: 2003
Utilities & green energy
- Sewer: Septic Tank
- Water: Public
- Utilities for property: Underground Utilities, Cable Available, Electricity Available, High Speed Internet, Phone Available, Water Available
Community & neighborhood
Community
- Community features: Street Lights
Location
- Region: Athens
- Subdivision: Brittany's Garden
HOA & financial
HOA
- Has HOA: Yes
- HOA fee: $100 annually
- Services included: Other
Other
Other facts
- Listing agreement: Exclusive Right To Sell
Price history
| Date | Event | Price |
|---|---|---|
| 4/11/2024 | Sold | $425,000$209/sqft |
Source: | ||
| 4/7/2024 | Pending sale | $425,000$209/sqft |
Source: Hive MLS #1012267 | ||
| 3/2/2024 | Contingent | $425,000$209/sqft |
Source: | ||
| 2/14/2024 | Price change | $425,000-2.3%$209/sqft |
Source: Hive MLS #1012267 | ||
| 1/29/2024 | Price change | $435,000-1.1%$214/sqft |
Source: | ||
Public tax history
| Year | Property taxes | Tax assessment |
|---|---|---|
| 2024 | $4,946 +27.6% | $174,236 +24.5% |
| 2023 | $3,875 +12.8% | $139,988 +19% |
| 2022 | $3,434 -3% | $117,662 +2.3% |
Find assessor info on the county website
Neighborhood: 30601
Nearby schools
GreatSchools rating
- 5/10Judia Jackson Harris Elementary SchoolGrades: PK-5Distance: 1.5 mi
- 4/10Coile Middle SchoolGrades: 6-8Distance: 1.8 mi
- 4/10Cedar Shoals High SchoolGrades: 9-12Distance: 5.8 mi
Schools provided by the listing agent
- Elementary: JJ Harris
- Middle: Coile
- High: Cedar Shoals
Source: GAMLS. This data may not be complete. We recommend contacting the local school district to confirm school assignments for this home.

Get pre-qualified for a loan
At Zillow Home Loans, we can pre-qualify you in as little as 5 minutes with no impact to your credit score.An equal housing lender. NMLS #10287.
Sell for more on Zillow
Get a free Zillow Showcase℠ listing and you could sell for .
$442,700
2% more+ $8,854
With Zillow Showcase(estimated)
$451,554


