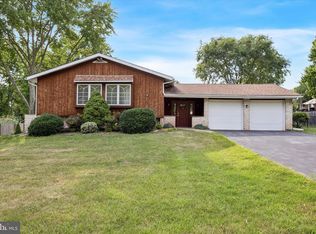Sold for $530,000
$530,000
517 Falcon Rd, Audubon, PA 19403
4beds
2,520sqft
Single Family Residence
Built in 1971
0.41 Acres Lot
$541,900 Zestimate®
$210/sqft
$3,695 Estimated rent
Home value
$541,900
$504,000 - $585,000
$3,695/mo
Zestimate® history
Loading...
Owner options
Explore your selling options
What's special
Welcome home to 517 Falcon Road, a mid‑century gem brimming with personality and style. This inviting residence is a rare blend of natural beauty and thoughtful design, offering a backyard oasis perfect for relaxation, entertaining, and everyday serenity. Nestled in the heart of Audubon and served by the desirable Methacton School District, this split‑level home marries classic architectural charm with modern touches and a layout designed for easy living. From the moment you arrive, the bold exterior palette pops against mature trees and lush perennial landscaping, creating curb appeal that honors the home’s retro roots. A covered front entry leads through double leaded‑glass doors into a spacious foyer with direct access to the greenhouse, the stunning backyard, or either of the two main living areas. Upstairs, an open‑concept living‑and‑dining area is bathed in natural light from oversized windows and French doors that open to a deck for dining al fresco. The large kitchen provides abundant counter space for everyday meals or festive gatherings. This level also hosts the primary bedroom with an ensuite bath and shower, two additional bedrooms, and a stylish full hall bath. Downstairs, a finished lower level offers a nostalgic nod to classic design. The expansive family room exudes warmth with grass‑cloth or wood‑plank walls and a brick fireplace crowned by a substantial beam—an irresistible invitation to unwind. An adjoining room is perfect for a dedicated home office or art studio, while a fourth bedroom and half bath flexibly serve guests or family. A generous laundry room and separate storage area complete this level. Step outside to enjoy a private backyard retreat with two patios ideal for grilling and gathering. The fully fenced yard showcases lush landscaping, graceful arbors, and a stacked‑stone retaining wall, with dual gates providing access to the front and side lawns of this desirable corner lot. Sliders open into a greenhouse‑style sunroom offering endless possibilities, from cultivating plants to someday housing a hot‑tub hideaway. Bonus.. one year old generac Generator! More than a house, this is a lifestyle sanctuary where indoor comfort and outdoor beauty meet in perfect harmony—just minutes from shopping, dining, and major highways. Schedule your visit today and experience this stylish mid‑century home for yourself!
Zillow last checked: 8 hours ago
Listing updated: July 01, 2025 at 01:08pm
Listed by:
Joymarie DeFruscio 484-614-2204,
Keller Williams Realty Group,
Co-Listing Team: Jmc Sales Team, Co-Listing Agent: Cory Rupe 267-269-8295,
Keller Williams Realty Group
Bought with:
Angela Coven, RS340320
KW Empower
Source: Bright MLS,MLS#: PAMC2142186
Facts & features
Interior
Bedrooms & bathrooms
- Bedrooms: 4
- Bathrooms: 3
- Full bathrooms: 2
- 1/2 bathrooms: 1
- Main level bathrooms: 2
- Main level bedrooms: 3
Basement
- Area: 1000
Heating
- Forced Air, Natural Gas
Cooling
- Central Air, Electric
Appliances
- Included: Cooktop, Dishwasher, Disposal, Dryer, Microwave, Oven, Refrigerator, Stainless Steel Appliance(s), Washer, Water Heater, Gas Water Heater
- Laundry: Dryer In Unit, Has Laundry, Lower Level, Washer In Unit
Features
- Soaking Tub, Bathroom - Stall Shower, Combination Dining/Living, Combination Kitchen/Dining, Dining Area, Pantry, Recessed Lighting, Upgraded Countertops
- Flooring: Carpet, Hardwood, Tile/Brick, Wood
- Basement: Connecting Stairway,Partial,Partially Finished,Space For Rooms,Sump Pump,Windows
- Number of fireplaces: 1
- Fireplace features: Glass Doors, Insert, Screen, Mantel(s)
Interior area
- Total structure area: 2,520
- Total interior livable area: 2,520 sqft
- Finished area above ground: 1,520
- Finished area below ground: 1,000
Property
Parking
- Total spaces: 8
- Parking features: Storage, Garage Faces Front, Inside Entrance, Driveway, Attached
- Attached garage spaces: 2
- Uncovered spaces: 6
Accessibility
- Accessibility features: None
Features
- Levels: Multi/Split,Two
- Stories: 2
- Pool features: None
Lot
- Size: 0.41 Acres
- Dimensions: 114.00 x 0.00
Details
- Additional structures: Above Grade, Below Grade
- Parcel number: 430008188004
- Zoning: RESIDENTIAL
- Special conditions: Standard
Construction
Type & style
- Home type: SingleFamily
- Architectural style: Mid-Century Modern
- Property subtype: Single Family Residence
Materials
- Brick, Mixed, Wood Siding
- Foundation: Permanent
Condition
- New construction: No
- Year built: 1971
Utilities & green energy
- Sewer: Public Sewer
- Water: Public
Community & neighborhood
Location
- Region: Audubon
- Subdivision: None Available
- Municipality: LOWER PROVIDENCE TWP
Other
Other facts
- Listing agreement: Exclusive Right To Sell
- Listing terms: Cash,Conventional
- Ownership: Fee Simple
Price history
| Date | Event | Price |
|---|---|---|
| 7/1/2025 | Sold | $530,000+1%$210/sqft |
Source: | ||
| 6/10/2025 | Pending sale | $525,000$208/sqft |
Source: | ||
| 6/6/2025 | Listed for sale | $525,000$208/sqft |
Source: | ||
Public tax history
| Year | Property taxes | Tax assessment |
|---|---|---|
| 2025 | $7,681 +6.5% | $179,250 |
| 2024 | $7,211 | $179,250 |
| 2023 | $7,211 +5.4% | $179,250 |
Find assessor info on the county website
Neighborhood: 19403
Nearby schools
GreatSchools rating
- 6/10Skyview Upper El SchoolGrades: 5-6Distance: 0.9 mi
- 8/10Arcola Intrmd SchoolGrades: 7-8Distance: 0.9 mi
- 8/10Methacton High SchoolGrades: 9-12Distance: 2.9 mi
Schools provided by the listing agent
- High: Methacton
- District: Methacton
Source: Bright MLS. This data may not be complete. We recommend contacting the local school district to confirm school assignments for this home.
Get a cash offer in 3 minutes
Find out how much your home could sell for in as little as 3 minutes with a no-obligation cash offer.
Estimated market value$541,900
Get a cash offer in 3 minutes
Find out how much your home could sell for in as little as 3 minutes with a no-obligation cash offer.
Estimated market value
$541,900
