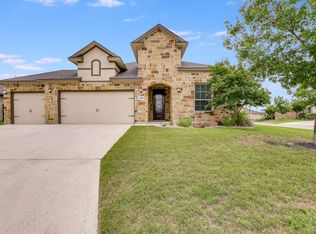Step inside this immaculate Highland Home, built in the coveted Regent Park subdivision in Boerne. Inside you'll find an open floor plan filled with natural light, high ceilings, and stylish finishes throughout. The kitchen features stainless steel appliances, granite countertops, and a large island ideal for cooking and entertaining. The primary suite includes a walk-in closet and a luxurious en-suite bathroom with a large extended shower. Enjoy relaxing or entertaining in the fenced backyard with a covered patio and extended patio slab and plenty of space for outdoor activities. In addition to 3 good sized bedrooms is a media room and a private office.
Conveniently located near schools, parks, shopping, and dining, this home also offers quick access to I-10 for an easy commute to San Antonio. Don't miss the opportunity to lease this incredible home in a highly sought-after Boerne neighborhood.
All RPM Hill Country residents are enrolled in the Resident Benefits Package (RBP) for $50/month which includes renters insurance, HVAC air filter delivery (for applicable properties), credit building to help boost your credit score with timely rent payments, $1M Identity Protection, move-in concierge service making utility connection and home service setup a breeze during your move-in, our best-in-class resident rewards program, and much more! More details upon application.
2 Car Garage
Community Playground
Community Pool
Pavillion
House for rent
$3,000/mo
517 Huntwick Dr, Boerne, TX 78006
3beds
2,279sqft
Price may not include required fees and charges.
Single family residence
Available now
Cats, dogs OK
Central air
-- Laundry
-- Parking
Forced air
What's special
Stylish finishesOpen floor planHigh ceilingsExtended patio slabStainless steel appliancesGranite countertopsNatural light
- 12 days
- on Zillow |
- -- |
- -- |
Travel times
Looking to buy when your lease ends?
Consider a first-time homebuyer savings account designed to grow your down payment with up to a 6% match & 4.15% APY.
Facts & features
Interior
Bedrooms & bathrooms
- Bedrooms: 3
- Bathrooms: 3
- Full bathrooms: 3
Heating
- Forced Air
Cooling
- Central Air
Features
- Walk In Closet
Interior area
- Total interior livable area: 2,279 sqft
Property
Parking
- Details: Contact manager
Features
- Exterior features: Heating system: ForcedAir, Walk In Closet
Details
- Parcel number: 1562040140090
Construction
Type & style
- Home type: SingleFamily
- Property subtype: Single Family Residence
Community & HOA
Community
- Features: Fitness Center
HOA
- Amenities included: Fitness Center
Location
- Region: Boerne
Financial & listing details
- Lease term: Contact For Details
Price history
| Date | Event | Price |
|---|---|---|
| 7/29/2025 | Listed for rent | $3,000$1/sqft |
Source: Zillow Rentals | ||
| 7/21/2025 | Listing removed | $549,900$241/sqft |
Source: KVMLS #119092 | ||
| 4/30/2025 | Price change | $549,900-1.8%$241/sqft |
Source: KVMLS #119092 | ||
| 3/24/2025 | Listed for sale | $560,000$246/sqft |
Source: KVMLS #118355 | ||
| 3/18/2025 | Contingent | $560,000$246/sqft |
Source: KVMLS #118355 | ||
![[object Object]](https://photos.zillowstatic.com/fp/4ca64705f95a7e92ebc8fa3e410453e3-p_i.jpg)
