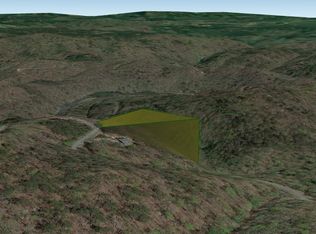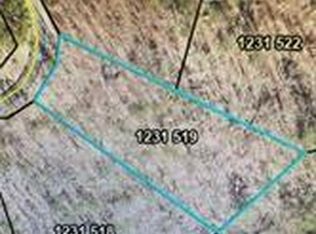This mountain retreat is perfect for full time living, a vacation home getaway or rental property! Well appointed kitchen with custom hickory cabinetry opens to view of GR w/ vaulted ceilings, stacked stone FP and wall of windows with private wooded view. Master on main and 2 secondary bedrooms upstairs w/ full bath. Large loft overlooks GR which can be used for 2nd story living room or extra sleeping space. Large unfinished basement stubbed for bath is ready to be finished to accommodate additional living and sleeping space. Must see this one!!
This property is off market, which means it's not currently listed for sale or rent on Zillow. This may be different from what's available on other websites or public sources.


