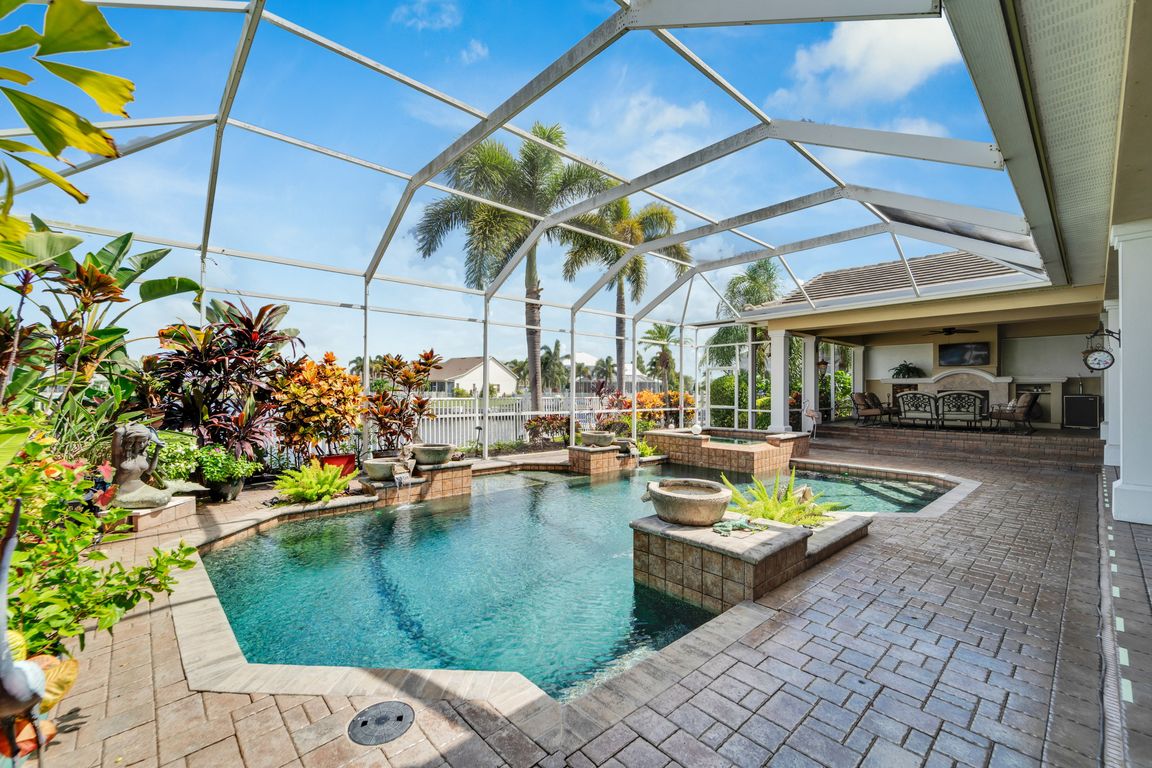
For sale
$1,499,999
4beds
4,089sqft
517 Mirabay Blvd, Apollo Beach, FL 33572
4beds
4,089sqft
Single family residence
Built in 2005
10,637 sqft
3 Attached garage spaces
$367 price/sqft
$14 monthly HOA fee
What's special
Private dock and liftWaterfront pool homeLarge islandScreened lanaiQuartz countertopsFull summer kitchenCustom wine cellar
517 MiraBay Blvd | 4 Beds | 4 Baths | 4,089 Sq Ft (5840 Total under Roof) | Waterfront Pool Home | Custom Hannah Bartoletta Build WOW!! EXCEPTIONAL WATERFRONT LIVING — This one-of-a-kind custom Hannah Bartoletta Mediterranean-style pool home offers one of the best canal long canal views ...
- 110 days |
- 442 |
- 23 |
Source: Stellar MLS,MLS#: TB8414601 Originating MLS: Suncoast Tampa
Originating MLS: Suncoast Tampa
Travel times
Kitchen
Living Room
Primary Bedroom
Bathroom
Bathroom
Bathroom
Bedroom
Bedroom
Breakfast Nook
Closet
Dining Room
Family Room
Foyer
Laundry Room
Office
Primary Bathroom
Primary Closet
Screened Balcony
Screened Patio / Pool
Wine Cellar
Outdoor 2
Outdoor 1
Zillow last checked: 8 hours ago
Listing updated: 12 hours ago
Listing Provided by:
Shawna Calvert 509-294-6818,
27NORTH REALTY 813-645-4663
Source: Stellar MLS,MLS#: TB8414601 Originating MLS: Suncoast Tampa
Originating MLS: Suncoast Tampa

Facts & features
Interior
Bedrooms & bathrooms
- Bedrooms: 4
- Bathrooms: 4
- Full bathrooms: 4
Rooms
- Room types: Den/Library/Office, Family Room, Dining Room, Great Room, Utility Room, Loft
Primary bedroom
- Features: Ceiling Fan(s), En Suite Bathroom, Walk-In Closet(s)
- Level: First
- Area: 510 Square Feet
- Dimensions: 15x34
Bedroom 2
- Features: Ceiling Fan(s), Built-in Closet
- Level: Second
- Area: 156 Square Feet
- Dimensions: 12x13
Bedroom 3
- Features: Ceiling Fan(s), Built-in Closet
- Level: Second
- Area: 198 Square Feet
- Dimensions: 11x18
Primary bathroom
- Features: Dual Sinks, En Suite Bathroom, Garden Bath, Makeup/Vanity Space, Split Vanities, Stone Counters, Tub with Separate Shower Stall, Water Closet/Priv Toilet
- Level: First
- Area: 209 Square Feet
- Dimensions: 11x19
Dining room
- Level: First
- Area: 143 Square Feet
- Dimensions: 11x13
Family room
- Features: Ceiling Fan(s)
- Level: Second
- Area: 437 Square Feet
- Dimensions: 23x19
Kitchen
- Features: Breakfast Bar, Granite Counters, Kitchen Island, Pantry
- Level: First
- Area: 360 Square Feet
- Dimensions: 10x36
Laundry
- Level: Second
- Area: 100 Square Feet
- Dimensions: 10x10
Living room
- Features: Ceiling Fan(s)
- Level: First
- Area: 468 Square Feet
- Dimensions: 18x26
Office
- Level: First
- Area: 143 Square Feet
- Dimensions: 11x13
Heating
- Central
Cooling
- Central Air
Appliances
- Included: Bar Fridge, Oven, Cooktop, Dishwasher, Disposal, Dryer, Exhaust Fan, Ice Maker, Range, Range Hood, Refrigerator, Washer, Whole House R.O. System, Wine Refrigerator
- Laundry: Electric Dryer Hookup, Inside, Laundry Room, Upper Level, Washer Hookup
Features
- Ceiling Fan(s), Coffered Ceiling(s), Crown Molding, Dry Bar, Eating Space In Kitchen, High Ceilings, Kitchen/Family Room Combo, Living Room/Dining Room Combo, Open Floorplan, Primary Bedroom Main Floor, Solid Wood Cabinets, Split Bedroom, Stone Counters, Thermostat, Tray Ceiling(s), Vaulted Ceiling(s), Walk-In Closet(s)
- Flooring: Brick/Stone, Carpet, Tile, Hardwood
- Doors: French Doors, Outdoor Grill, Outdoor Kitchen, Sliding Doors
- Windows: Tinted Windows, Window Treatments
- Has fireplace: Yes
- Fireplace features: Outside, Wood Burning
Interior area
- Total structure area: 5,840
- Total interior livable area: 4,089 sqft
Video & virtual tour
Property
Parking
- Total spaces: 3
- Parking features: Driveway, Garage Door Opener, Off Street
- Attached garage spaces: 3
- Has uncovered spaces: Yes
Features
- Levels: Two
- Stories: 2
- Patio & porch: Covered, Enclosed, Front Porch, Patio, Porch, Rear Porch, Screened
- Exterior features: Balcony, Lighting, Outdoor Grill, Outdoor Kitchen, Rain Gutters, Sidewalk
- Has private pool: Yes
- Pool features: Heated, In Ground, Outside Bath Access, Screen Enclosure, Solar Cover, Solar Heat, Tile
- Has spa: Yes
- Spa features: Heated, In Ground
- Fencing: Fenced,Vinyl
- Has view: Yes
- View description: Park/Greenbelt, Trees/Woods, Water, Canal
- Has water view: Yes
- Water view: Water,Canal
- Waterfront features: Canal Front, Lake, Waterfront, Canal - Saltwater, Bay/Harbor Access, Brackish Canal Access, Saltwater Canal Access, Lift
Lot
- Size: 10,637 Square Feet
- Features: Corner Lot, In County, Landscaped, Level, Near Marina, Sidewalk
- Residential vegetation: Trees/Landscaped
Details
- Parcel number: U29311964800002100001.0
- Zoning: PD
- Special conditions: None
Construction
Type & style
- Home type: SingleFamily
- Architectural style: Contemporary,Key West
- Property subtype: Single Family Residence
Materials
- Block, Stucco, Wood Frame
- Foundation: Slab
- Roof: Tile
Condition
- Completed
- New construction: No
- Year built: 2005
Details
- Builder name: Hannah Bartoletta
Utilities & green energy
- Sewer: Public Sewer
- Water: Public
- Utilities for property: BB/HS Internet Available, Cable Available, Electricity Connected, Natural Gas Connected, Phone Available, Public, Sewer Connected, Water Connected
Community & HOA
Community
- Features: Canal Front, Community Boat Ramp, Dock, Fishing, Lake, Private Boat Ramp, Water Access, Waterfront, Association Recreation - Owned, Clubhouse, Deed Restrictions, Fitness Center, Gated Community - No Guard, Golf Carts OK, Park, Playground, Pool, Restaurant, Sidewalks, Tennis Court(s)
- Security: Fire Alarm, Gated Community, Smoke Detector(s), Fire/Smoke Detection Integration
- Subdivision: MIRABAY PH 1B-1/2A-1/3B-1
HOA
- Has HOA: Yes
- Amenities included: Basketball Court, Clubhouse, Fence Restrictions, Fitness Center, Gated, Lobby Key Required, Maintenance, Park, Pickleball Court(s), Playground, Pool, Recreation Facilities, Sauna, Tennis Court(s), Trail(s)
- Services included: Community Pool, Maintenance Grounds, Private Road, Recreational Facilities
- HOA fee: $14 monthly
- HOA name: FirstService Residential for Mirabay
- Pet fee: $0 monthly
Location
- Region: Apollo Beach
Financial & listing details
- Price per square foot: $367/sqft
- Tax assessed value: $1,069,679
- Annual tax amount: $15,759
- Date on market: 8/10/2025
- Cumulative days on market: 111 days
- Listing terms: Cash,Conventional,FHA,USDA Loan,VA Loan
- Ownership: Fee Simple
- Total actual rent: 0
- Electric utility on property: Yes
- Road surface type: Paved, Asphalt