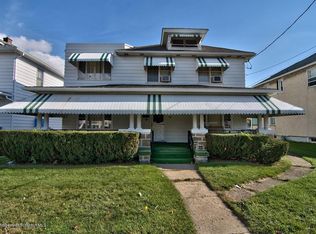Sold for $202,368
$202,368
517 Moosic Rd, Old Forge, PA 18518
3beds
1,536sqft
Residential, Single Family Residence
Built in 1925
7,840.8 Square Feet Lot
$237,700 Zestimate®
$132/sqft
$1,645 Estimated rent
Home value
$237,700
$221,000 - $254,000
$1,645/mo
Zestimate® history
Loading...
Owner options
Explore your selling options
What's special
This foursquare is a favorite design of all time. A GREAT functional layout with a high enough ceiling in the basement and a walk up attic. The owners remodeled 4&6 years ago but with little wear and tear it looks new. The first floor has a good sized entry foyer with open staircase, LR, DR, Kit. (4yrs.) and 1/2 bath. Upstairs has 3 bedrooms (4th BR was converted to a walk in closet) and a modern bathroom. There is a driveway in front and additional parking in the rear with paved alley access. The kitchen has quarts countertop, farmer sink and wood backspash. It's gas heat and low maintenance stucco exterior. 50X160 lot., Baths: 1 Bath Lev 2,Modern,1 Half Lev 1, Beds: 2+ Bed 2nd,Mstr 2nd, SqFt Fin - Main: 768.00, SqFt Fin - 3rd: 0.00, Tax Information: Available, Formal Dining Room: Y, Modern Kitchen: Y, SqFt Fin - 2nd: 768.00
Zillow last checked: 8 hours ago
Listing updated: September 07, 2024 at 09:33pm
Listed by:
Robert J Vanston,
Berkshire Hathaway Home Services Preferred Properties
Bought with:
Noah John Donahue, RS368073
D & D REALTY
Source: GSBR,MLS#: 231887
Facts & features
Interior
Bedrooms & bathrooms
- Bedrooms: 3
- Bathrooms: 2
- Full bathrooms: 1
- 1/2 bathrooms: 1
Bedroom 1
- Area: 168 Square Feet
- Dimensions: 14 x 12
Bedroom 2
- Area: 180 Square Feet
- Dimensions: 12 x 15
Bedroom 3
- Area: 96 Square Feet
- Dimensions: 12 x 8
Bathroom 1
- Area: 24 Square Feet
- Dimensions: 6 x 4
Bathroom 2
- Area: 45 Square Feet
- Dimensions: 9 x 5
Bathroom 3
- Area: 35 Square Feet
- Dimensions: 5 x 7
Dining room
- Area: 192 Square Feet
- Dimensions: 16 x 12
Foyer
- Area: 120 Square Feet
- Dimensions: 10 x 12
Kitchen
- Area: 180 Square Feet
- Dimensions: 15 x 12
Living room
- Area: 192 Square Feet
- Dimensions: 16 x 12
Heating
- Natural Gas, Radiant
Cooling
- None
Appliances
- Included: Dishwasher, Microwave, Electric Range, Electric Oven
Features
- Eat-in Kitchen, Walk-In Closet(s)
- Flooring: Carpet, Wood, Vinyl, Concrete
- Windows: Screens
- Basement: Concrete,Unfinished,Interior Entry,Full,Exterior Entry
- Attic: Floored,Walk Up
- Has fireplace: No
Interior area
- Total structure area: 1,536
- Total interior livable area: 1,536 sqft
- Finished area above ground: 1,536
- Finished area below ground: 0
Property
Parking
- Parking features: Asphalt, Paved, On Street, Off Street
- Has uncovered spaces: Yes
Features
- Levels: Two,One and One Half
- Stories: 2
- Patio & porch: Porch
- Frontage length: 50.00
Lot
- Size: 7,840 sqft
- Dimensions: 50 x 160
- Features: Interior Lot, Rectangular Lot
Details
- Additional structures: Shed(s)
- Parcel number: 17617010017
- Zoning description: Residential
Construction
Type & style
- Home type: SingleFamily
- Architectural style: Traditional
- Property subtype: Residential, Single Family Residence
Materials
- Stucco
- Roof: Composition,Wood
Condition
- New construction: No
- Year built: 1925
Utilities & green energy
- Electric: Circuit Breakers
- Sewer: Public Sewer
- Water: Public
Community & neighborhood
Community
- Community features: Sidewalks
Location
- Region: Old Forge
Other
Other facts
- Listing terms: Cash,VA Loan,FHA,Conventional
- Road surface type: Paved
Price history
| Date | Event | Price |
|---|---|---|
| 7/21/2023 | Sold | $202,368-0.8%$132/sqft |
Source: | ||
| 6/17/2023 | Pending sale | $204,000$133/sqft |
Source: | ||
| 6/11/2023 | Price change | $204,000-4.7%$133/sqft |
Source: | ||
| 5/27/2023 | Price change | $214,000-2.5%$139/sqft |
Source: | ||
| 5/17/2023 | Listed for sale | $219,500+119.7%$143/sqft |
Source: | ||
Public tax history
| Year | Property taxes | Tax assessment |
|---|---|---|
| 2024 | $1,998 +1.6% | $8,500 |
| 2023 | $1,966 +3.5% | $8,500 |
| 2022 | $1,900 +2.8% | $8,500 |
Find assessor info on the county website
Neighborhood: 18518
Nearby schools
GreatSchools rating
- 7/10Old Forge El SchoolGrades: K-6Distance: 0.8 mi
- 5/10Old Forge Junior-Senior High SchoolGrades: 7-12Distance: 0.7 mi
Get pre-qualified for a loan
At Zillow Home Loans, we can pre-qualify you in as little as 5 minutes with no impact to your credit score.An equal housing lender. NMLS #10287.
