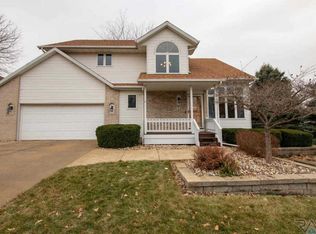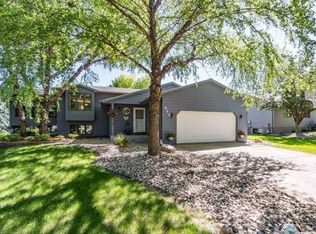Check out this 4 bedroom, 3 full bath walkout split foyer home in a well established Brandon neighborhood. This home has over 2,200 finished sq. ft. and has a lot of potential to make it your own. The vaulted main living area features a nice sized living room see through gas fireplace to the kitchen/dining area that has a pantry center island and a slider to the deck. Main floor laundry, full bath and two bedrooms are also on the main one of which is the large master with its own full bath, walk-in closet and tray ceiling. The walkout lower level has a large family room with a slider to the back patio, full bath and 2 additional bedrooms. Other features include: a finished triple attached garage, gas furnace with aprilaire, water softener that is owned, radon system already installed, 6 panel doors installed on the main and mature trees and landscaping.
This property is off market, which means it's not currently listed for sale or rent on Zillow. This may be different from what's available on other websites or public sources.

