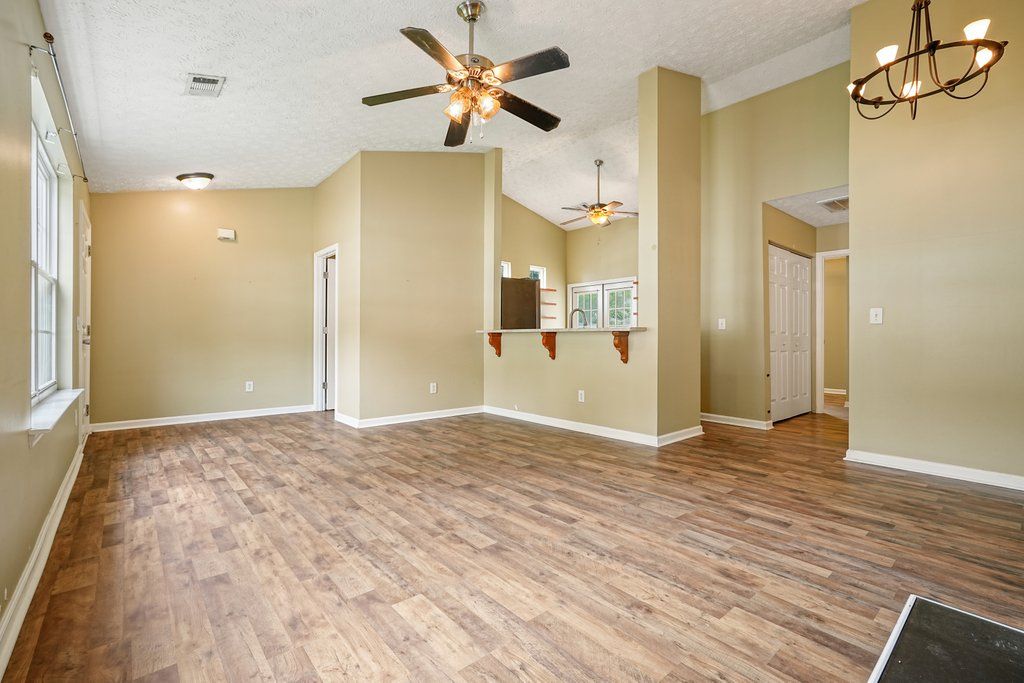
Active
$300,000
2beds
912sqft
517 Oakleaf Ct, Acworth, GA 30102
2beds
912sqft
Single family residence, residential
Built in 2002
4,356 sqft
1 Garage space
$329 price/sqft
$315 semi-annually HOA fee
What's special
Cozy fireplaceFruit treesWood-like floorsRemodeled kitchenBreakfast nookProfessional landscapingPrivate oasis
This spotless cozy and quaint home features a bright, open floor plan with vaulted ceilings, wood-like floors throughout, and a cozy fireplace in the living room. The remodeled kitchen boasts custom cabinetry, a gas range, built-in microwave, and breakfast nook, plus French doors that open to the backyard. The spacious full ...
- 39 days
- on Zillow |
- 1,953 |
- 97 |
Source: FMLS GA,MLS#: 7629328
Travel times
Living Room
Kitchen
Bedroom
Zillow last checked: 7 hours ago
Listing updated: August 24, 2025 at 01:10pm
Listing Provided by:
Deborah Morton,
The Agency Atlanta Metro
Source: FMLS GA,MLS#: 7629328
Facts & features
Interior
Bedrooms & bathrooms
- Bedrooms: 2
- Bathrooms: 2
- Full bathrooms: 1
- 1/2 bathrooms: 1
- Main level bathrooms: 1
- Main level bedrooms: 2
Rooms
- Room types: Family Room, Living Room
Primary bedroom
- Features: Master on Main, Other
- Level: Master on Main, Other
Bedroom
- Features: Master on Main, Other
Primary bathroom
- Features: Tub/Shower Combo, Vaulted Ceiling(s)
Dining room
- Features: Open Concept
Kitchen
- Features: Eat-in Kitchen, Laminate Counters, Breakfast Room
Heating
- Forced Air, Natural Gas
Cooling
- Ceiling Fan(s), Central Air
Appliances
- Included: Dishwasher, Gas Range, Microwave
- Laundry: In Hall
Features
- High Ceilings 10 ft Main, Other
- Flooring: Hardwood
- Windows: Insulated Windows
- Basement: None
- Number of fireplaces: 1
- Fireplace features: Gas Log, Family Room
- Common walls with other units/homes: No Common Walls
Interior area
- Total structure area: 912
- Total interior livable area: 912 sqft
- Finished area above ground: 912
- Finished area below ground: 0
Video & virtual tour
Property
Parking
- Total spaces: 1
- Parking features: Garage
- Garage spaces: 1
Accessibility
- Accessibility features: Accessible Entrance
Features
- Levels: One
- Stories: 1
- Patio & porch: Covered
- Exterior features: Other
- Pool features: None
- Spa features: None
- Fencing: Fenced
- Has view: Yes
- View description: Neighborhood
- Waterfront features: None
- Body of water: None
Lot
- Size: 4,356 Square Feet
- Features: Back Yard, Cul-De-Sac, Landscaped, Level, Private
Details
- Additional structures: Outbuilding
- Parcel number: 21N12H 210
- Other equipment: None
- Horse amenities: None
Construction
Type & style
- Home type: SingleFamily
- Architectural style: Ranch,Cottage
- Property subtype: Single Family Residence, Residential
Materials
- Vinyl Siding
- Foundation: Slab
- Roof: Composition
Condition
- Resale
- New construction: No
- Year built: 2002
Utilities & green energy
- Electric: 110 Volts, 220 Volts
- Sewer: Public Sewer
- Water: Public
- Utilities for property: Cable Available, Underground Utilities
Green energy
- Energy efficient items: None
- Energy generation: None
Community & HOA
Community
- Features: Homeowners Assoc, Playground, Pool, Tennis Court(s)
- Security: Fire Alarm, Smoke Detector(s)
- Subdivision: Village At Oak Grove
HOA
- Has HOA: Yes
- Services included: Maintenance Grounds, Swim, Tennis
- HOA fee: $315 semi-annually
Location
- Region: Acworth
Financial & listing details
- Price per square foot: $329/sqft
- Tax assessed value: $95,400
- Annual tax amount: $2,906
- Date on market: 8/8/2025
- Road surface type: Paved