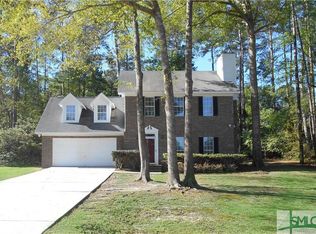Closed
$310,000
517 Pleasant Point Rd, Statesboro, GA 30458
4beds
3,029sqft
Single Family Residence
Built in 1985
1.43 Acres Lot
$311,000 Zestimate®
$102/sqft
$2,910 Estimated rent
Home value
$311,000
$249,000 - $389,000
$2,910/mo
Zestimate® history
Loading...
Owner options
Explore your selling options
What's special
Enjoy the best of Statesboro living in this home designed for gathering and flexibility. With 3 bedrooms and 2 baths on the main level, a downstairs media room currently serving as a primary suite, and a spacious upstairs studio plus office, there's room for everyone-ideal for multi-generational living. The inviting living room with a brick fireplace and the open kitchen set the stage for family dinners, cozy nights, and everyday comfort. Step outside to your own backyard retreat featuring a sparkling in-ground pool, patio, and fenced yard-perfect for entertaining, summer fun, and peaceful evenings. All on 1.43 acres, offering privacy, space, and endless possibilities to make this home truly yours.
Zillow last checked: 8 hours ago
Listing updated: October 13, 2025 at 07:12am
Listed by:
Lisa Ortiz 912-695-6932,
Robin Lance Realty
Bought with:
Logan Martin, 404481
Statesboro Real Estate & Investments
Source: GAMLS,MLS#: 10591051
Facts & features
Interior
Bedrooms & bathrooms
- Bedrooms: 4
- Bathrooms: 2
- Full bathrooms: 2
- Main level bathrooms: 2
- Main level bedrooms: 3
Heating
- Electric
Cooling
- Central Air
Appliances
- Included: Dishwasher, Microwave, Oven/Range (Combo), Refrigerator, Tankless Water Heater
- Laundry: Mud Room
Features
- Master On Main Level
- Flooring: Tile, Vinyl
- Basement: Crawl Space
- Number of fireplaces: 1
- Fireplace features: Family Room, Gas Starter
Interior area
- Total structure area: 3,029
- Total interior livable area: 3,029 sqft
- Finished area above ground: 3,029
- Finished area below ground: 0
Property
Parking
- Parking features: Parking Pad, Side/Rear Entrance
- Has uncovered spaces: Yes
Features
- Levels: Three Or More
- Stories: 3
- Has private pool: Yes
- Pool features: In Ground
Lot
- Size: 1.43 Acres
- Features: Sloped
Details
- Parcel number: MS58000047 000
Construction
Type & style
- Home type: SingleFamily
- Architectural style: Other,Ranch
- Property subtype: Single Family Residence
Materials
- Block, Brick, Wood Siding
- Roof: Composition
Condition
- Resale
- New construction: No
- Year built: 1985
Utilities & green energy
- Sewer: Septic Tank
- Water: Shared Well
- Utilities for property: Electricity Available, High Speed Internet, Natural Gas Available
Community & neighborhood
Community
- Community features: None
Location
- Region: Statesboro
- Subdivision: Northwood
Other
Other facts
- Listing agreement: Exclusive Right To Sell
Price history
| Date | Event | Price |
|---|---|---|
| 10/10/2025 | Sold | $310,000-6.1%$102/sqft |
Source: | ||
| 8/25/2025 | Listed for sale | $330,000-10.8%$109/sqft |
Source: | ||
| 8/6/2025 | Listing removed | -- |
Source: Owner Report a problem | ||
| 6/13/2025 | Listed for sale | $370,000+60.9%$122/sqft |
Source: Owner Report a problem | ||
| 4/12/2021 | Sold | $229,900$76/sqft |
Source: | ||
Public tax history
| Year | Property taxes | Tax assessment |
|---|---|---|
| 2024 | $3,024 +8.9% | $137,560 +19.1% |
| 2023 | $2,776 +38.1% | $115,520 +13.2% |
| 2022 | $2,011 +16.7% | $102,047 +29.5% |
Find assessor info on the county website
Neighborhood: 30458
Nearby schools
GreatSchools rating
- 6/10Mattie Lively Elementary SchoolGrades: PK-5Distance: 1.1 mi
- 5/10William James Middle SchoolGrades: 6-8Distance: 2.5 mi
- 4/10Statesboro High SchoolGrades: PK,9-12Distance: 2.7 mi
Schools provided by the listing agent
- Elementary: Mattie Lively
- Middle: William James
- High: Statesboro
Source: GAMLS. This data may not be complete. We recommend contacting the local school district to confirm school assignments for this home.
Get pre-qualified for a loan
At Zillow Home Loans, we can pre-qualify you in as little as 5 minutes with no impact to your credit score.An equal housing lender. NMLS #10287.
Sell with ease on Zillow
Get a Zillow Showcase℠ listing at no additional cost and you could sell for —faster.
$311,000
2% more+$6,220
With Zillow Showcase(estimated)$317,220
