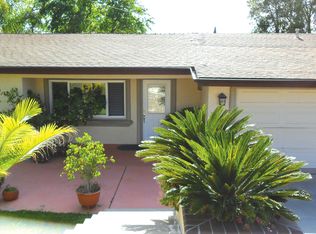Sold for $650,000
Listing Provided by:
Chris Hasvold DRE #00800277 760-604-1700,
Coldwell Banker Village Properties
Bought with: Mission Realty Group
$650,000
517 Potter St, Fallbrook, CA 92028
4beds
1,159sqft
Single Family Residence
Built in 1960
8,201 Square Feet Lot
$665,900 Zestimate®
$561/sqft
$3,323 Estimated rent
Home value
$665,900
$619,000 - $713,000
$3,323/mo
Zestimate® history
Loading...
Owner options
Explore your selling options
What's special
Light, bright, freshly updated 4-bedroom home just down the street from the new $13.6M Village View Park under construction. Over $30,000 in recent upgrades include all new paint throughout, carpet in the bedrooms and a quartz countertop in the well-lit kitchen. The spacious, tree-lined backyard offers privacy for entertaining and includes a two-story playhouse, workshop/hobby room, and two patio areas. The spacious sunroom/family room is ideally located in the back of the house to provide a great spot to relax, separate from the front living room. The roof was replaced in 2017, and the forced air heat and dual pane vinyl windows are significant upgrades. You won’t find a better home with these amenities today.
Zillow last checked: 8 hours ago
Listing updated: June 24, 2024 at 12:25pm
Listing Provided by:
Chris Hasvold DRE #00800277 760-604-1700,
Coldwell Banker Village Properties
Bought with:
Silvia Tirado, DRE #02087270
Mission Realty Group
Source: CRMLS,MLS#: ND24107487 Originating MLS: California Regional MLS
Originating MLS: California Regional MLS
Facts & features
Interior
Bedrooms & bathrooms
- Bedrooms: 4
- Bathrooms: 3
- Full bathrooms: 1
- 1/2 bathrooms: 1
- 1/4 bathrooms: 1
- Main level bathrooms: 2
- Main level bedrooms: 4
Bedroom
- Features: All Bedrooms Down
Bedroom
- Features: Bedroom on Main Level
Bathroom
- Features: Bathroom Exhaust Fan, Bathtub, Separate Shower, Tub Shower
Kitchen
- Features: Quartz Counters, Updated Kitchen
Heating
- Central, Forced Air, Natural Gas
Cooling
- Whole House Fan, Attic Fan
Appliances
- Included: Dishwasher, Disposal, Gas Range, Gas Water Heater, Range Hood, Water Heater
- Laundry: Gas Dryer Hookup, In Garage
Features
- Breakfast Area, Ceiling Fan(s), Separate/Formal Dining Room, Quartz Counters, All Bedrooms Down, Bedroom on Main Level
- Flooring: Carpet, Tile
- Windows: Double Pane Windows, Skylight(s)
- Has fireplace: No
- Fireplace features: None
- Common walls with other units/homes: No Common Walls
Interior area
- Total interior livable area: 1,159 sqft
Property
Parking
- Total spaces: 2
- Parking features: Concrete, Door-Multi, Direct Access, Driveway, Garage Faces Front, Garage, Garage Door Opener
- Attached garage spaces: 2
Accessibility
- Accessibility features: None
Features
- Levels: One
- Stories: 1
- Entry location: 1
- Patio & porch: Tile
- Pool features: None
- Spa features: None
- Fencing: Chain Link
- Has view: Yes
- View description: None
Lot
- Size: 8,201 sqft
- Features: Back Yard, Lawn, Landscaped, Near Park, Sprinkler System
Details
- Parcel number: 1053412700
- Special conditions: Standard
Construction
Type & style
- Home type: SingleFamily
- Architectural style: Ranch
- Property subtype: Single Family Residence
Materials
- Drywall, Stucco
- Foundation: Slab
- Roof: Composition
Condition
- Updated/Remodeled
- New construction: No
- Year built: 1960
Utilities & green energy
- Sewer: Public Sewer
- Water: Public
- Utilities for property: Cable Available, Electricity Connected, Natural Gas Connected, Sewer Connected, Water Connected
Community & neighborhood
Security
- Security features: Carbon Monoxide Detector(s), Smoke Detector(s)
Community
- Community features: Curbs, Park
Location
- Region: Fallbrook
- Subdivision: Fallbrook
Other
Other facts
- Listing terms: Cash,Cash to New Loan,Conventional
- Road surface type: Paved
Price history
| Date | Event | Price |
|---|---|---|
| 6/24/2024 | Sold | $650,000+0.1%$561/sqft |
Source: | ||
| 6/13/2024 | Pending sale | $649,500+8.4%$560/sqft |
Source: | ||
| 6/5/2024 | Contingent | $599,000$517/sqft |
Source: | ||
| 5/31/2024 | Listed for sale | $599,000+434.8%$517/sqft |
Source: | ||
| 3/24/2021 | Listing removed | -- |
Source: Owner Report a problem | ||
Public tax history
| Year | Property taxes | Tax assessment |
|---|---|---|
| 2025 | $7,143 +275.9% | $663,000 +278.2% |
| 2024 | $1,900 +2.6% | $175,287 +2% |
| 2023 | $1,853 0% | $171,851 +2% |
Find assessor info on the county website
Neighborhood: 92028
Nearby schools
GreatSchools rating
- 9/10La Paloma Elementary SchoolGrades: K-6Distance: 0.5 mi
- 4/10James E. Potter Intermediate SchoolGrades: 7-8Distance: 1.4 mi
- 6/10Fallbrook High SchoolGrades: 9-12Distance: 2 mi
Get a cash offer in 3 minutes
Find out how much your home could sell for in as little as 3 minutes with a no-obligation cash offer.
Estimated market value$665,900
Get a cash offer in 3 minutes
Find out how much your home could sell for in as little as 3 minutes with a no-obligation cash offer.
Estimated market value
$665,900
