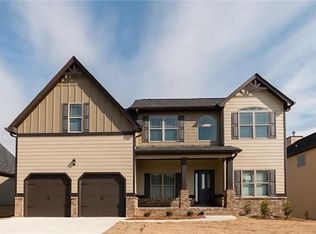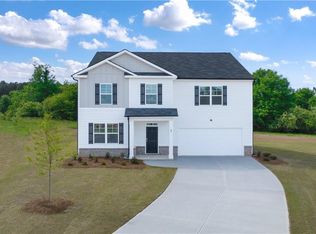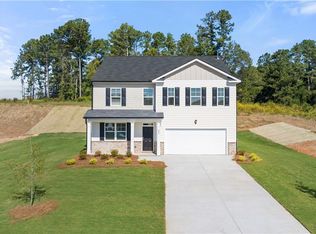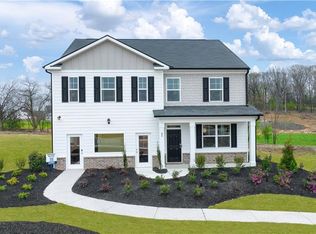Closed
$418,655
517 Ralph Still Rd, Dacula, GA 30019
4beds
2,411sqft
Single Family Residence, Residential
Built in 2023
0.69 Acres Lot
$431,500 Zestimate®
$174/sqft
$2,881 Estimated rent
Home value
$431,500
$410,000 - $453,000
$2,881/mo
Zestimate® history
Loading...
Owner options
Explore your selling options
What's special
Oversized homesites, up to acre+. Prime location. Tucked away off Bold Springs Road at Harbins Road near Hwy 316, Stillwater Springs in Dacula offers convenient access to I-85 and is only a short drive to Athens and UGA. This area of Walton County is bustling with beautiful parks and recreation, shopping, dining, entertainment.This 4BR/ 2.5BA Avion ranch plan, sitting on a .69-acre lot. This home has a large Kitchen facing the Spacious Family Room which has a fireplace! The HUGE kitchen Island can seat four, A flex space can be used as an office, formal dining or living room! The spacious Owner Ste includes a walk-in closet, shower and separate garden tub. The other three secondary bedrooms are separated from the primary bedroom ensuring privacy. A rear covered 10x24 patio and 2 car garage complete this lovely home! Your new home is built with an industry leading suite of smart home products that keep you connected with the people and place you value the most. Photos are for illustrative purposes and do not depict actual home. Closing cost contributions op $10,000 and rates as low as 5.99% when using DHI Mortgage! Prices subject to change at any time and this listing although believed to be accurate may not reflect the latest changes.
Zillow last checked: 8 hours ago
Listing updated: March 23, 2024 at 02:15am
Listing Provided by:
JOYCE CAVENER,
D.R.. Horton Realty of Georgia, Inc
Bought with:
Joy Mejias, 382604
Berkshire Hathaway HomeServices Georgia Properties
Source: FMLS GA,MLS#: 7277197
Facts & features
Interior
Bedrooms & bathrooms
- Bedrooms: 4
- Bathrooms: 3
- Full bathrooms: 2
- 1/2 bathrooms: 1
- Main level bathrooms: 2
- Main level bedrooms: 4
Primary bedroom
- Features: Master on Main, Split Bedroom Plan
- Level: Master on Main, Split Bedroom Plan
Bedroom
- Features: Master on Main, Split Bedroom Plan
Primary bathroom
- Features: Double Vanity, Separate Tub/Shower, Soaking Tub
Dining room
- Features: Great Room
Kitchen
- Features: Kitchen Island, Pantry Walk-In, Solid Surface Counters, View to Family Room
Heating
- Central, Forced Air, Natural Gas, Zoned
Cooling
- Ceiling Fan(s), Central Air, Zoned
Appliances
- Included: Dishwasher, Gas Range, Microwave
- Laundry: Other
Features
- Double Vanity, High Ceilings 9 ft Main, High Speed Internet, Walk-In Closet(s)
- Flooring: Carpet, Hardwood, Laminate, Vinyl
- Windows: Storm Window(s)
- Basement: None
- Number of fireplaces: 1
- Fireplace features: Factory Built, Family Room
- Common walls with other units/homes: No Common Walls
Interior area
- Total structure area: 2,411
- Total interior livable area: 2,411 sqft
- Finished area above ground: 0
- Finished area below ground: 0
Property
Parking
- Total spaces: 2
- Parking features: Attached, Garage, Garage Door Opener, Level Driveway
- Attached garage spaces: 2
- Has uncovered spaces: Yes
Accessibility
- Accessibility features: None
Features
- Levels: One
- Stories: 1
- Patio & porch: Covered, Patio
- Exterior features: None, No Dock
- Pool features: None
- Spa features: None
- Fencing: None
- Has view: Yes
- View description: Other
- Waterfront features: None
- Body of water: None
Lot
- Size: 0.69 Acres
- Features: Private, Sprinklers In Front, Sprinklers In Rear, Wooded
Details
- Additional structures: None
- Parcel number: N057D00000059000
- Other equipment: None
- Horse amenities: None
Construction
Type & style
- Home type: SingleFamily
- Architectural style: Traditional
- Property subtype: Single Family Residence, Residential
Materials
- Cement Siding, Concrete
- Foundation: Brick/Mortar, Concrete Perimeter, Slab
- Roof: Composition
Condition
- New Construction
- New construction: Yes
- Year built: 2023
Details
- Builder name: D R HORTON
- Warranty included: Yes
Utilities & green energy
- Electric: 220 Volts
- Sewer: Septic Tank
- Water: Public
- Utilities for property: Cable Available, Underground Utilities
Green energy
- Energy efficient items: None
- Energy generation: None
Community & neighborhood
Security
- Security features: Smoke Detector(s)
Community
- Community features: Homeowners Assoc, Sidewalks, Street Lights
Location
- Region: Dacula
- Subdivision: Stillwater Springs
HOA & financial
HOA
- Has HOA: Yes
- HOA fee: $550 annually
- Services included: Reserve Fund
Other
Other facts
- Ownership: Fee Simple
- Road surface type: Asphalt
Price history
| Date | Event | Price |
|---|---|---|
| 3/21/2024 | Sold | $418,655$174/sqft |
Source: | ||
| 2/19/2024 | Price change | $418,655+0.4%$174/sqft |
Source: | ||
| 2/6/2024 | Price change | $417,155+0.4%$173/sqft |
Source: | ||
| 1/29/2024 | Price change | $415,655+0.6%$172/sqft |
Source: | ||
| 1/8/2024 | Price change | $413,155+0.4%$171/sqft |
Source: | ||
Public tax history
Tax history is unavailable.
Neighborhood: 30019
Nearby schools
GreatSchools rating
- 6/10Walker Park Elementary SchoolGrades: PK-5Distance: 4.1 mi
- 4/10Carver Middle SchoolGrades: 6-8Distance: 11.1 mi
- 6/10Monroe Area High SchoolGrades: 9-12Distance: 7.5 mi
Schools provided by the listing agent
- Elementary: Walker Park
- Middle: Carver
- High: Monroe Area
Source: FMLS GA. This data may not be complete. We recommend contacting the local school district to confirm school assignments for this home.
Get a cash offer in 3 minutes
Find out how much your home could sell for in as little as 3 minutes with a no-obligation cash offer.
Estimated market value$431,500
Get a cash offer in 3 minutes
Find out how much your home could sell for in as little as 3 minutes with a no-obligation cash offer.
Estimated market value
$431,500



