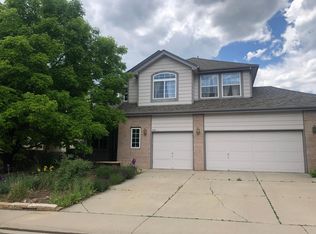Sold for $645,000
$645,000
517 Rider Ridge Drive, Longmont, CO 80504
3beds
3,960sqft
Single Family Residence
Built in 1994
7,960 Square Feet Lot
$743,900 Zestimate®
$163/sqft
$3,529 Estimated rent
Home value
$743,900
$692,000 - $796,000
$3,529/mo
Zestimate® history
Loading...
Owner options
Explore your selling options
What's special
This spacious Longmont home in the lovely Rider Ridge neighborhood offers perfect one level living. Step into the large, open living room, featuring a cozy fireplace and expansive windows that flood the space with natural light. The kitchen is outfitted with stainless steel appliances, granite counters and includes a charming breakfast nook, while the formal dining room provides an ideal setting for hosting gatherings. The main level offers a thoughtful floor plan with a primary suite complete with a large walk-in closet and five-piece en suite bathroom, including a walk-in, jetted soaking tub. Two additional bedrooms and full bathroom provide ample space for family or guests. Fresh paint throughout the main level adds a fresh feel along with new carpet in the primary bedroom. The finished walk-out basement offers even more living space, featuring a 3/4 bathroom plus an additional 1/2 bath with plumbing and space available to expand to a 3/4. There's also plumbing for a wet bar and endless potential for a rec room, home office, or guest suite. Laminate flooring, the chairlift down to the basement, the ramp into the garage, were added for wheelchair accessibility. Chairlift can be removed. Step outside to enjoy a beautifully landscaped backyard with raised garden beds, a generous patio, and a deck with a retractable awning—ideal for outdoor dining and relaxation. Located in a central Longmont location, this home is close to parks, schools, shopping, and more. A perfect combination of space, functionality, and convenience.
Zillow last checked: 8 hours ago
Listing updated: July 11, 2025 at 12:42pm
Listed by:
Carly Mayer 303-717-0314 carlymayer@gmail.com,
Compass Colorado, LLC - Boulder
Bought with:
Cindy Tse, 100091611
RE/MAX Alliance-Greeley
Source: REcolorado,MLS#: 4108304
Facts & features
Interior
Bedrooms & bathrooms
- Bedrooms: 3
- Bathrooms: 4
- Full bathrooms: 2
- 3/4 bathrooms: 1
- 1/2 bathrooms: 1
- Main level bathrooms: 2
- Main level bedrooms: 3
Primary bedroom
- Level: Main
Bedroom
- Level: Main
Bedroom
- Level: Main
Primary bathroom
- Level: Main
Bathroom
- Level: Main
Bathroom
- Level: Basement
Bathroom
- Level: Basement
Dining room
- Level: Main
Family room
- Level: Basement
Kitchen
- Level: Main
Living room
- Level: Main
Heating
- Forced Air
Cooling
- Central Air
Appliances
- Included: Dishwasher, Disposal, Microwave, Oven, Refrigerator
- Laundry: In Unit
Features
- Ceiling Fan(s), Five Piece Bath, High Ceilings, Pantry, Solid Surface Counters, Walk-In Closet(s)
- Flooring: Carpet, Tile, Wood
- Windows: Bay Window(s)
- Basement: Finished,Walk-Out Access
- Number of fireplaces: 1
- Fireplace features: Living Room
- Common walls with other units/homes: No Common Walls
Interior area
- Total structure area: 3,960
- Total interior livable area: 3,960 sqft
- Finished area above ground: 1,998
- Finished area below ground: 1,022
Property
Parking
- Total spaces: 2
- Parking features: Garage - Attached
- Attached garage spaces: 2
Features
- Levels: Two
- Stories: 2
- Patio & porch: Deck, Patio
- Exterior features: Garden, Private Yard
- Fencing: Full
Lot
- Size: 7,960 sqft
Details
- Parcel number: R0115949
- Special conditions: Standard
Construction
Type & style
- Home type: SingleFamily
- Architectural style: Traditional
- Property subtype: Single Family Residence
Materials
- Frame
- Roof: Composition
Condition
- Year built: 1994
Utilities & green energy
- Sewer: Public Sewer
- Water: Public
- Utilities for property: Electricity Connected
Community & neighborhood
Security
- Security features: Carbon Monoxide Detector(s), Smoke Detector(s)
Location
- Region: Longmont
- Subdivision: Rider Ridge
HOA & financial
HOA
- Has HOA: Yes
- HOA fee: $172 annually
- Services included: Maintenance Grounds, Snow Removal
- Association name: Sugarmill Farms HOA
- Association phone: 303-457-1444
Other
Other facts
- Listing terms: Cash,Conventional,FHA,VA Loan
- Ownership: Estate
- Road surface type: Paved
Price history
| Date | Event | Price |
|---|---|---|
| 7/11/2025 | Sold | $645,000-0.8%$163/sqft |
Source: | ||
| 6/22/2025 | Pending sale | $650,000$164/sqft |
Source: | ||
| 6/11/2025 | Listed for sale | $650,000+207.9%$164/sqft |
Source: | ||
| 4/3/1995 | Sold | $211,121$53/sqft |
Source: Public Record Report a problem | ||
Public tax history
| Year | Property taxes | Tax assessment |
|---|---|---|
| 2025 | $3,703 +1.4% | $44,619 -9.1% |
| 2024 | $3,653 +20.3% | $49,098 -1% |
| 2023 | $3,036 -1.3% | $49,574 +31.7% |
Find assessor info on the county website
Neighborhood: Kensington
Nearby schools
GreatSchools rating
- 5/10Rocky Mountain Elementary SchoolGrades: PK-5Distance: 0.1 mi
- 4/10Trail Ridge Middle SchoolGrades: 6-8Distance: 1.1 mi
- 3/10Skyline High SchoolGrades: 9-12Distance: 1 mi
Schools provided by the listing agent
- Elementary: Rocky Mountain
- Middle: Trail Ridge
- High: Skyline
- District: St. Vrain Valley RE-1J
Source: REcolorado. This data may not be complete. We recommend contacting the local school district to confirm school assignments for this home.
Get a cash offer in 3 minutes
Find out how much your home could sell for in as little as 3 minutes with a no-obligation cash offer.
Estimated market value$743,900
Get a cash offer in 3 minutes
Find out how much your home could sell for in as little as 3 minutes with a no-obligation cash offer.
Estimated market value
$743,900
