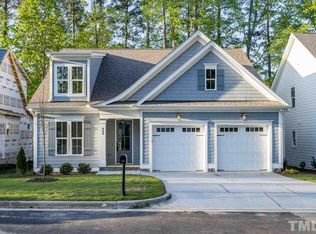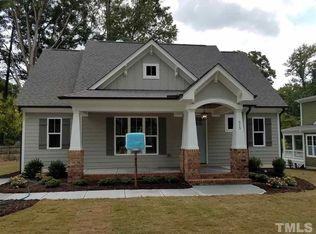What's not to love about this sweet new construction bungalow? Charming craftsman-style home in walking distance to everything Cary's booming downtown has to offer. Relax on the spacious front porch, or enjoy the privacy of the rear covered porch. First floor suite is perfect for guests or a home office, Owner's suite features a walk-in closet and a freestanding soaker tub to unwind. Moen plumbing fixtures, quartz and granite countertops. A detached, single-car garage is available as an upgrade.
This property is off market, which means it's not currently listed for sale or rent on Zillow. This may be different from what's available on other websites or public sources.

