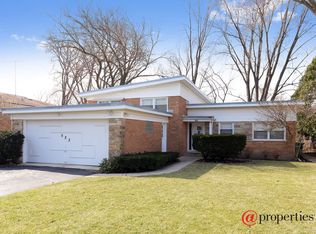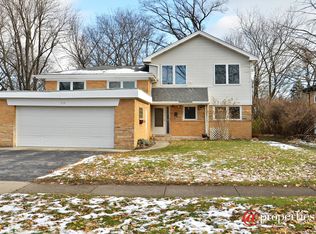Closed
$579,000
517 Romona Rd, Wilmette, IL 60091
3beds
1,473sqft
Single Family Residence
Built in 1959
8,122 Square Feet Lot
$606,600 Zestimate®
$393/sqft
$3,581 Estimated rent
Home value
$606,600
$540,000 - $679,000
$3,581/mo
Zestimate® history
Loading...
Owner options
Explore your selling options
What's special
Wilmette ranch in ideal location down the street from one of the top elementary schools in the state. 3 bedrooms on main floor with 2 baths including a primary bath and a bedroom and bath in finished basement. Galley kitchen with room for a table. Separate dining area with large living room with huge windows looking out to the yard. Huge finished basement! Great yard with side drive and 2 car detached garage. Roof and water heater only a couple of years old, AC and furnace are 7 years old. Move in ready or make a few cosmetic changes to make it an awesome home!
Zillow last checked: 8 hours ago
Listing updated: November 12, 2024 at 12:26pm
Listing courtesy of:
George de los Reyes 847-492-9660,
Berkshire Hathaway HomeServices Chicago,
Katrina de los Reyes 847-337-0507,
Berkshire Hathaway HomeServices Chicago
Bought with:
Ryan Rahim
Re/Max Cityview
Source: MRED as distributed by MLS GRID,MLS#: 12162566
Facts & features
Interior
Bedrooms & bathrooms
- Bedrooms: 3
- Bathrooms: 3
- Full bathrooms: 3
Primary bedroom
- Features: Flooring (Hardwood), Window Treatments (Plantation Shutters), Bathroom (Full)
- Level: Main
- Area: 143 Square Feet
- Dimensions: 13X11
Bedroom 2
- Features: Flooring (Hardwood), Window Treatments (Plantation Shutters)
- Level: Main
- Area: 154 Square Feet
- Dimensions: 14X11
Bedroom 3
- Features: Flooring (Hardwood), Window Treatments (Plantation Shutters)
- Level: Main
- Area: 121 Square Feet
- Dimensions: 11X11
Bonus room
- Features: Flooring (Vinyl)
- Level: Basement
- Area: 120 Square Feet
- Dimensions: 12X10
Deck
- Features: Flooring (Hardwood)
- Level: Main
- Area: 304 Square Feet
- Dimensions: 19X16
Dining room
- Features: Flooring (Hardwood)
- Level: Main
- Area: 156 Square Feet
- Dimensions: 13X12
Family room
- Features: Flooring (Ceramic Tile), Window Treatments (Curtains/Drapes)
- Level: Basement
- Area: 368 Square Feet
- Dimensions: 23X16
Kitchen
- Features: Kitchen (Eating Area-Table Space, Galley), Flooring (Wood Laminate), Window Treatments (Blinds)
- Level: Main
- Area: 136 Square Feet
- Dimensions: 17X8
Laundry
- Features: Flooring (Vinyl)
- Level: Basement
- Area: 176 Square Feet
- Dimensions: 22X8
Living room
- Features: Flooring (Hardwood)
- Level: Main
- Area: 247 Square Feet
- Dimensions: 19X13
Recreation room
- Features: Flooring (Ceramic Tile), Window Treatments (Curtains/Drapes)
- Level: Basement
- Area: 280 Square Feet
- Dimensions: 20X14
Other
- Features: Flooring (Vinyl)
- Level: Basement
- Area: 126 Square Feet
- Dimensions: 14X9
Heating
- Natural Gas, Forced Air
Cooling
- Central Air
Appliances
- Included: Range, Dishwasher, Refrigerator, Washer, Dryer, Disposal
Features
- 1st Floor Bedroom, 1st Floor Full Bath
- Flooring: Hardwood, Laminate
- Windows: Screens
- Basement: Finished,Full
Interior area
- Total structure area: 0
- Total interior livable area: 1,473 sqft
Property
Parking
- Total spaces: 2
- Parking features: Concrete, Garage Door Opener, On Site, Garage Owned, Detached, Garage
- Garage spaces: 2
- Has uncovered spaces: Yes
Accessibility
- Accessibility features: No Disability Access
Features
- Stories: 1
- Patio & porch: Deck
Lot
- Size: 8,122 sqft
- Dimensions: 62 X 131
Details
- Parcel number: 05321160440000
- Special conditions: None
- Other equipment: Ceiling Fan(s), Sump Pump
Construction
Type & style
- Home type: SingleFamily
- Architectural style: Ranch
- Property subtype: Single Family Residence
Materials
- Brick
- Roof: Asphalt
Condition
- New construction: No
- Year built: 1959
Utilities & green energy
- Electric: Circuit Breakers
- Sewer: Public Sewer, Storm Sewer
- Water: Lake Michigan, Public
Community & neighborhood
Community
- Community features: Curbs, Sidewalks, Street Lights, Street Paved
Location
- Region: Wilmette
HOA & financial
HOA
- Services included: None
Other
Other facts
- Listing terms: Conventional
- Ownership: Fee Simple
Price history
| Date | Event | Price |
|---|---|---|
| 11/12/2024 | Sold | $579,000$393/sqft |
Source: | ||
| 11/1/2024 | Pending sale | $579,000$393/sqft |
Source: | ||
| 10/3/2024 | Listing removed | $3,750$3/sqft |
Source: MRED as distributed by MLS GRID #12170070 Report a problem | ||
| 10/2/2024 | Contingent | $579,000$393/sqft |
Source: | ||
| 9/22/2024 | Listed for rent | $3,750$3/sqft |
Source: MRED as distributed by MLS GRID #12170070 Report a problem | ||
Public tax history
| Year | Property taxes | Tax assessment |
|---|---|---|
| 2023 | $9,173 +5.9% | $43,740 |
| 2022 | $8,660 -3.8% | $43,740 +15.2% |
| 2021 | $9,000 -5.7% | $37,974 -6.1% |
Find assessor info on the county website
Neighborhood: 60091
Nearby schools
GreatSchools rating
- 8/10Romona Elementary SchoolGrades: PK-4Distance: 0.1 mi
- 6/10Wilmette Junior High SchoolGrades: 7-8Distance: 0.4 mi
- NANew Trier Township H S NorthfieldGrades: 9Distance: 1.5 mi
Schools provided by the listing agent
- Elementary: Romona Elementary School
- Middle: Wilmette Junior High School
- High: New Trier Twp H.S. Northfield/Wi
- District: 39
Source: MRED as distributed by MLS GRID. This data may not be complete. We recommend contacting the local school district to confirm school assignments for this home.
Get a cash offer in 3 minutes
Find out how much your home could sell for in as little as 3 minutes with a no-obligation cash offer.
Estimated market value$606,600
Get a cash offer in 3 minutes
Find out how much your home could sell for in as little as 3 minutes with a no-obligation cash offer.
Estimated market value
$606,600

