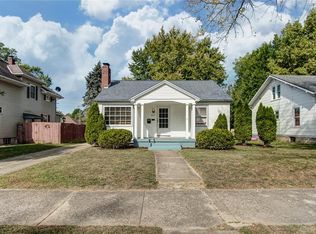Closed
Zestimate®
$173,000
517 S Arlington Ave, Springfield, OH 45505
2beds
1,144sqft
Single Family Residence
Built in 1929
7,405.2 Square Feet Lot
$173,000 Zestimate®
$151/sqft
$1,414 Estimated rent
Home value
$173,000
$164,000 - $182,000
$1,414/mo
Zestimate® history
Loading...
Owner options
Explore your selling options
What's special
Check out this beautifully remodeled listing.
New hardwood floors throughout. The large living room features a decorative electric fireplace. The large dining room has plenty of space for the family. New kitchen with granite tops/farm sink/gas cooktop and microwave / oven combination built in. New refrigerator, dishwasher and vented hood.
The 2nd floor features 2 large bedrooms with large closets and sliding barn doors. The main bathroom is amazing with tile finishes/double vanities/large mirror/tub with shower head and separate stand-alone shower.
The finished basement features a recreation area as well as a possible 3rd bedroom/ large 2nd bathroom tastefully done with laundry hookups. The furnace/AC and hot water heater are all brand new.
The outside features a large 8ft x 16ft covered front porch for your morning coffee and a 10ft x 16ft wood deck on the rear of the home that includes an outdoor fireplace. 1 car detached garage with overhead door.
Zillow last checked: 8 hours ago
Listing updated: September 30, 2025 at 08:13am
Listed by:
Mark Kapp 937-322-0352,
Coldwell Banker Heritage
Bought with:
Mark Kapp, 2022000862
Coldwell Banker Heritage
Jeannie Fudge, 2016001804
Coldwell Banker Heritage
Source: WRIST,MLS#: 1040811
Facts & features
Interior
Bedrooms & bathrooms
- Bedrooms: 2
- Bathrooms: 2
- Full bathrooms: 2
Primary bedroom
- Level: Second
- Area: 234 Square Feet
- Dimensions: 13.00 x 18.00
Bedroom 2
- Level: Second
- Area: 143 Square Feet
- Dimensions: 11.00 x 13.00
Bedroom 3
- Level: Basement
- Area: 110 Square Feet
- Dimensions: 10.00 x 11.00
Bathroom 1
- Level: Second
- Area: 64 Square Feet
- Dimensions: 8.00 x 8.00
Bathroom 2
- Level: Basement
- Area: 144 Square Feet
- Dimensions: 9.00 x 16.00
Dining room
- Level: First
- Area: 169 Square Feet
- Dimensions: 13.00 x 13.00
Kitchen
- Level: First
- Area: 132 Square Feet
- Dimensions: 11.00 x 12.00
Living room
- Level: First
- Area: 234 Square Feet
- Dimensions: 13.00 x 18.00
Rec room
- Level: Basement
- Area: 252 Square Feet
- Dimensions: 12.00 x 21.00
Heating
- Forced Air, Natural Gas
Cooling
- Central Air
Appliances
- Included: Built-In Electric Oven, Cooktop, Dishwasher, Microwave, Refrigerator
Features
- Ceiling Fan(s)
- Flooring: Vinyl, Wood
- Windows: Aluminum Frames
- Basement: Block,Finished,Full
- Attic: Attic
- Has fireplace: Yes
- Fireplace features: Decorative, Electric
Interior area
- Total structure area: 1,144
- Total interior livable area: 1,144 sqft
Property
Features
- Levels: Two
- Stories: 2
- Patio & porch: Porch, Deck
Lot
- Size: 7,405 sqft
- Dimensions: 50 x 150
- Features: Residential Lot
Details
- Parcel number: 3400700022127011
- Zoning description: Residential
Construction
Type & style
- Home type: SingleFamily
- Architectural style: American,Basic
- Property subtype: Single Family Residence
Materials
- Vinyl Siding
- Foundation: Block
Condition
- Year built: 1929
Utilities & green energy
- Sewer: Public Sewer
- Water: Supplied Water
- Utilities for property: Natural Gas Connected, Sewer Connected
Community & neighborhood
Location
- Region: Springfield
- Subdivision: GEO BRAIN HRS 1907 N PT
Other
Other facts
- Listing terms: Conventional,FHA,FMHA VA,VA Loan
Price history
| Date | Event | Price |
|---|---|---|
| 9/26/2025 | Sold | $173,000-2.8%$151/sqft |
Source: | ||
| 8/26/2025 | Pending sale | $178,000$156/sqft |
Source: | ||
| 8/20/2025 | Listed for sale | $178,000+206.4%$156/sqft |
Source: | ||
| 6/28/2024 | Sold | $58,100$51/sqft |
Source: Public Record | ||
Public tax history
| Year | Property taxes | Tax assessment |
|---|---|---|
| 2024 | $1,573 +2.7% | $31,790 |
| 2023 | $1,532 +34.7% | $31,790 |
| 2022 | $1,137 +48.1% | $31,790 +37.6% |
Find assessor info on the county website
Neighborhood: 45505
Nearby schools
GreatSchools rating
- 6/10Mann Elementary SchoolGrades: K-6Distance: 0.6 mi
- 4/10Schaefer Middle SchoolGrades: 7-8Distance: 0.8 mi
- 3/10Springfield High SchoolGrades: 9-12Distance: 2.7 mi

Get pre-qualified for a loan
At Zillow Home Loans, we can pre-qualify you in as little as 5 minutes with no impact to your credit score.An equal housing lender. NMLS #10287.
Sell for more on Zillow
Get a free Zillow Showcase℠ listing and you could sell for .
$173,000
2% more+ $3,460
With Zillow Showcase(estimated)
$176,460