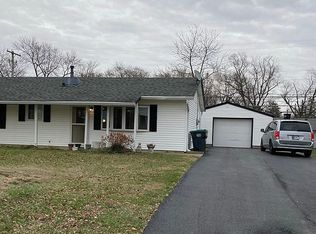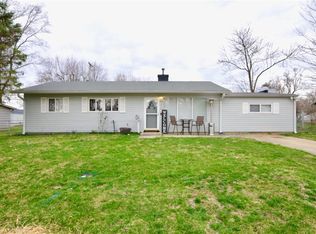Sold
$173,000
517 Sawmill Rd, New Whiteland, IN 46184
3beds
912sqft
Residential, Single Family Residence
Built in 1959
9,147.6 Square Feet Lot
$175,000 Zestimate®
$190/sqft
$1,406 Estimated rent
Home value
$175,000
$158,000 - $194,000
$1,406/mo
Zestimate® history
Loading...
Owner options
Explore your selling options
What's special
DON'T OVERLOOK THIS ONE - PRICED AT THE BOTTOM OF THE MARKET! Great 3BR 1 BA affordable home in the heart of New Whiteland, conveniently located to schools, shopping and restaurants. THERE IS ROOM TO ADD A GARAGE ON THIS PROPERTY! This home was lovingly maintained by the original owners since 1959, who updated the bath and kitchen over the years, replaced the windows (maintenance free vinyl) and took great care to perform all needed home maintenance and repairs on their mechanicals, roof and structure. A few cosmetic touches and it is a gem! You will enjoy the spacious backyard that is fully fenced, and the mini-barn provides great storage! The location on Sawmill Rd gives you the privacy of being on the outside perimeter of the neighborhood, but with easy access for families to get to the town's many parks, Break-O-Day elementary school and playgrounds and miles of sidewalks for safe walking and biking. Come take a look! NOTE - SAWMILL ROAD IS EXPERIENCING LANE CLOSURES IN FRONT OF THE HOME, BUT THIS WORK IS TO BE COMPLETE IN 30-45 DAYS (PER THE TOWN). NEW SIDEWALKS AND CURBS ARE BEING POURED!
Zillow last checked: 8 hours ago
Listing updated: October 01, 2025 at 12:50pm
Listing Provided by:
Wendy McClellan 317-300-8855,
BRG Realty Partners,
Sherrie Schueth 317-557-9957,
BRG Realty Partners
Bought with:
Lindsey Smith
Highgarden Real Estate
Source: MIBOR as distributed by MLS GRID,MLS#: 22048489
Facts & features
Interior
Bedrooms & bathrooms
- Bedrooms: 3
- Bathrooms: 1
- Full bathrooms: 1
- Main level bathrooms: 1
- Main level bedrooms: 3
Primary bedroom
- Level: Main
- Area: 120 Square Feet
- Dimensions: 12x10
Bedroom 2
- Level: Main
- Area: 105 Square Feet
- Dimensions: 10.5x10
Bedroom 3
- Level: Main
- Area: 96 Square Feet
- Dimensions: 8x12
Great room
- Level: Main
- Area: 209 Square Feet
- Dimensions: 11x19
Kitchen
- Level: Main
- Area: 110 Square Feet
- Dimensions: 11x10
Laundry
- Level: Main
- Area: 60 Square Feet
- Dimensions: 12x5
Heating
- Natural Gas
Cooling
- Central Air
Appliances
- Included: Dryer, Electric Oven, Refrigerator, Water Heater
- Laundry: Connections All
Features
- Eat-in Kitchen, Smart Thermostat
- Has basement: No
Interior area
- Total structure area: 912
- Total interior livable area: 912 sqft
Property
Parking
- Parking features: Concrete
Features
- Levels: One
- Stories: 1
- Patio & porch: Porch
- Fencing: Fenced,Fence Complete
Lot
- Size: 9,147 sqft
- Features: Curbs, Sidewalks, Storm Sewer, Mature Trees
Details
- Additional structures: Storage
- Parcel number: 410521023028000027
- Special conditions: None,Defects/None Noted,Defects/See Remarks,Sales Disclosure On File
- Horse amenities: None
Construction
Type & style
- Home type: SingleFamily
- Architectural style: Ranch
- Property subtype: Residential, Single Family Residence
Materials
- Vinyl Siding
- Foundation: Slab
Condition
- New construction: No
- Year built: 1959
Utilities & green energy
- Water: Public
- Utilities for property: Electricity Connected, Sewer Connected, Water Connected
Community & neighborhood
Location
- Region: New Whiteland
- Subdivision: New Whiteland
Price history
| Date | Event | Price |
|---|---|---|
| 9/30/2025 | Sold | $173,000-3.8%$190/sqft |
Source: | ||
| 9/18/2025 | Pending sale | $179,900$197/sqft |
Source: | ||
| 9/10/2025 | Price change | $179,900-10.5%$197/sqft |
Source: | ||
| 9/3/2025 | Price change | $201,000+11.7%$220/sqft |
Source: | ||
| 8/22/2025 | Price change | $179,900-5.3%$197/sqft |
Source: | ||
Public tax history
| Year | Property taxes | Tax assessment |
|---|---|---|
| 2024 | $57 +2% | $121,500 +1.5% |
| 2023 | $56 +2% | $119,700 +9.3% |
| 2022 | $55 +2% | $109,500 +11.3% |
Find assessor info on the county website
Neighborhood: 46184
Nearby schools
GreatSchools rating
- 5/10Break-O-Day Elementary SchoolGrades: K-5Distance: 0.4 mi
- 7/10Clark Pleasant Middle SchoolGrades: 6-8Distance: 2.8 mi
- 5/10Whiteland Community High SchoolGrades: 9-12Distance: 1 mi
Schools provided by the listing agent
- Elementary: Break-O-Day Elementary School
- Middle: Clark Pleasant Middle School
- High: Whiteland Community High School
Source: MIBOR as distributed by MLS GRID. This data may not be complete. We recommend contacting the local school district to confirm school assignments for this home.
Get a cash offer in 3 minutes
Find out how much your home could sell for in as little as 3 minutes with a no-obligation cash offer.
Estimated market value$175,000
Get a cash offer in 3 minutes
Find out how much your home could sell for in as little as 3 minutes with a no-obligation cash offer.
Estimated market value
$175,000

