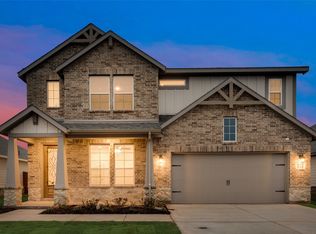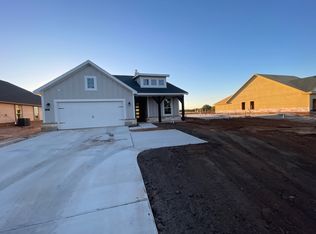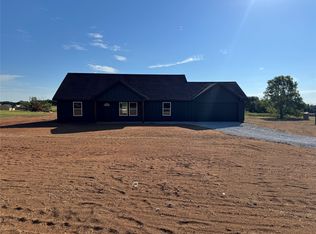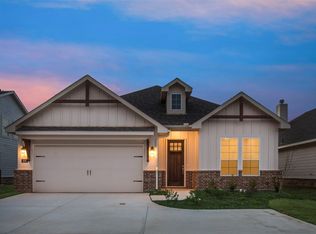Sold
Price Unknown
517 Smith Rd, Springtown, TX 76082
4beds
2,190sqft
Single Family Residence
Built in 2024
0.27 Acres Lot
$372,600 Zestimate®
$--/sqft
$2,418 Estimated rent
Home value
$372,600
$339,000 - $410,000
$2,418/mo
Zestimate® history
Loading...
Owner options
Explore your selling options
What's special
NO HOA! The kitchen and dining room are one unified area giving you enough space for a large table where the entire family can gather together for a meal. An oversized living room presents the freedom for customization without compromise. Go for a large sectional to spread out on or several individual pieces to create a unique design. With three secondary bedrooms, the possibilities to personalize are endless. The smallest room is right around the corner from the owner’s suite, making it the ideal nursery or toddler’s bedroom. In the center of the home lies the third bedroom and a jack-and-jill bathroom with easy access to both hallways off the dining and living space. Toward the front of the home, the fourth bedroom is a great retreat for your guests to feel they have their own space when they come to visit. The laundry room is right off the kitchen and has an entrance to the 2-car garage, allowing it to double as a mudroom.
Zillow last checked: 8 hours ago
Listing updated: July 26, 2024 at 11:57am
Listed by:
Rachel Morton 817-731-7595,
NTex Realty, LP 817-731-7595
Bought with:
David Villalobos
Villa Realty LLC
Source: NTREIS,MLS#: 20642853
Facts & features
Interior
Bedrooms & bathrooms
- Bedrooms: 4
- Bathrooms: 2
- Full bathrooms: 2
Primary bedroom
- Level: First
- Dimensions: 18 x 13
Bedroom
- Level: First
- Dimensions: 11 x 10
Bedroom
- Level: First
- Dimensions: 12 x 10
Bedroom
- Level: First
- Dimensions: 12 x 10
Breakfast room nook
- Level: First
- Dimensions: 15 x 9
Kitchen
- Level: First
- Dimensions: 15 x 9
Living room
- Level: First
- Dimensions: 19 x 15
Office
- Level: First
- Dimensions: 11 x 12
Utility room
- Level: First
- Dimensions: 6 x 7
Heating
- Central, Electric, Heat Pump
Cooling
- Central Air, Ceiling Fan(s), Electric, Heat Pump
Appliances
- Included: Dishwasher, Electric Cooktop, Electric Oven, Disposal, Microwave
Features
- Decorative/Designer Lighting Fixtures, High Speed Internet, Kitchen Island, Open Floorplan, Pantry, Smart Home, Cable TV, Walk-In Closet(s)
- Has basement: No
- Number of fireplaces: 1
- Fireplace features: Wood Burning
Interior area
- Total interior livable area: 2,190 sqft
Property
Parking
- Total spaces: 2
- Parking features: Garage, Garage Door Opener
- Attached garage spaces: 2
Features
- Levels: One
- Stories: 1
- Patio & porch: Covered
- Exterior features: Rain Gutters
- Pool features: None
- Fencing: Wood
Lot
- Size: 0.27 Acres
- Features: Landscaped, Subdivision
Details
- Parcel number: 51700000
Construction
Type & style
- Home type: SingleFamily
- Architectural style: Detached
- Property subtype: Single Family Residence
Materials
- Brick
- Foundation: Slab
- Roof: Composition
Condition
- Year built: 2024
Utilities & green energy
- Sewer: Public Sewer
- Water: Public
- Utilities for property: Sewer Available, Water Available, Cable Available
Green energy
- Energy efficient items: HVAC, Insulation, Thermostat
Community & neighborhood
Security
- Security features: Prewired, Security System, Smoke Detector(s)
Community
- Community features: Community Mailbox
Location
- Region: Springtown
- Subdivision: Covenant Park
Other
Other facts
- Listing terms: Cash,Conventional,FHA,VA Loan
Price history
| Date | Event | Price |
|---|---|---|
| 7/26/2024 | Sold | -- |
Source: NTREIS #20642853 Report a problem | ||
| 7/11/2024 | Pending sale | $374,900$171/sqft |
Source: NTREIS #20642853 Report a problem | ||
| 5/17/2024 | Price change | $374,900-2.6%$171/sqft |
Source: | ||
| 3/12/2024 | Price change | $384,900-3.1%$176/sqft |
Source: NTREIS #20388437 Report a problem | ||
| 2/23/2024 | Price change | $397,175+2.1%$181/sqft |
Source: | ||
Public tax history
| Year | Property taxes | Tax assessment |
|---|---|---|
| 2025 | $6,236 +13.2% | $373,000 +39.3% |
| 2024 | $5,507 +553.2% | $267,750 +537.5% |
| 2023 | $843 | $42,000 |
Find assessor info on the county website
Neighborhood: 76082
Nearby schools
GreatSchools rating
- 7/10Springtown Elementary SchoolGrades: PK-4Distance: 1.9 mi
- 4/10Springtown Middle SchoolGrades: 7-8Distance: 2.7 mi
- 5/10Springtown High SchoolGrades: 9-12Distance: 3.1 mi
Schools provided by the listing agent
- Elementary: Springtown
- Middle: Springtown
- High: Springtown
- District: Springtown ISD
Source: NTREIS. This data may not be complete. We recommend contacting the local school district to confirm school assignments for this home.
Get a cash offer in 3 minutes
Find out how much your home could sell for in as little as 3 minutes with a no-obligation cash offer.
Estimated market value$372,600
Get a cash offer in 3 minutes
Find out how much your home could sell for in as little as 3 minutes with a no-obligation cash offer.
Estimated market value
$372,600



