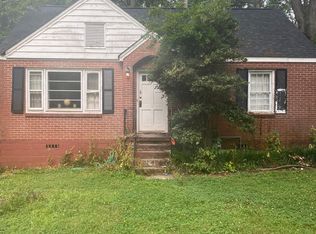Closed
$455,000
517 Summit Dr, Decatur, GA 30032
3beds
1,502sqft
Single Family Residence
Built in 1951
8,712 Square Feet Lot
$421,500 Zestimate®
$303/sqft
$2,318 Estimated rent
Home value
$421,500
$396,000 - $447,000
$2,318/mo
Zestimate® history
Loading...
Owner options
Explore your selling options
What's special
LOCATION! LOCATION ! LOCATION! A Must SEE. Another Amazing Renovation in sought-after East Lake. Minutes from East Golf Course, just across the street. This beautiful home features luxurious finishes, upgrades, and details throughout while keeping some of the timeless original character. Open concept floor plan expanded all-new gourmet white Kitchen with modern exposed beam ceilings. Open kitchen, all hardwood floors, Living Rm and Dining Rm, walk out deck great for entertaining with lots of natural light. Master on main floor and a 2nd BR, with 3rd BR suite upstairs. Dream location inside the perimeter, Close to Downtown Decatur, Downtown Atlanta, Kirkwood, Oakhurst, East Atlanta Village, Emory, CDC & Airport.
Zillow last checked: 8 hours ago
Listing updated: January 06, 2024 at 11:44am
Listed by:
Janice Moody 404-886-7957,
BHGRE Metro Brokers
Bought with:
Emily Sanders, 326107
Atlanta InTown Real Estate
Source: GAMLS,MLS#: 10189116
Facts & features
Interior
Bedrooms & bathrooms
- Bedrooms: 3
- Bathrooms: 3
- Full bathrooms: 3
- Main level bathrooms: 2
- Main level bedrooms: 2
Dining room
- Features: Separate Room
Kitchen
- Features: Kitchen Island
Heating
- Central, Forced Air
Cooling
- Central Air
Appliances
- Included: Gas Water Heater, Dishwasher, Disposal, Refrigerator
- Laundry: Common Area
Features
- High Ceilings, Beamed Ceilings, Walk-In Closet(s), Master On Main Level
- Flooring: Hardwood
- Windows: Double Pane Windows
- Basement: Crawl Space
- Number of fireplaces: 1
- Fireplace features: Living Room, Factory Built
- Common walls with other units/homes: No Common Walls
Interior area
- Total structure area: 1,502
- Total interior livable area: 1,502 sqft
- Finished area above ground: 1,502
- Finished area below ground: 0
Property
Parking
- Total spaces: 2
- Parking features: Kitchen Level
Features
- Levels: One and One Half
- Stories: 1
- Patio & porch: Deck
- Fencing: Back Yard
- Body of water: None
Lot
- Size: 8,712 sqft
- Features: Level
Details
- Parcel number: 15 172 11 141
Construction
Type & style
- Home type: SingleFamily
- Architectural style: Brick 4 Side,Bungalow/Cottage,Contemporary
- Property subtype: Single Family Residence
Materials
- Concrete
- Foundation: Block
- Roof: Composition
Condition
- Updated/Remodeled
- New construction: No
- Year built: 1951
Utilities & green energy
- Electric: 220 Volts
- Sewer: Public Sewer
- Water: Public
- Utilities for property: Cable Available, Electricity Available, Natural Gas Available, Sewer Available, Water Available
Green energy
- Water conservation: Low-Flow Fixtures
Community & neighborhood
Community
- Community features: Golf, Playground, Street Lights, Near Public Transport, Walk To Schools, Near Shopping
Location
- Region: Decatur
- Subdivision: East Lake Terrace
HOA & financial
HOA
- Has HOA: No
- Services included: None
Other
Other facts
- Listing agreement: Exclusive Right To Sell
- Listing terms: Cash,Conventional,FHA,VA Loan
Price history
| Date | Event | Price |
|---|---|---|
| 10/13/2023 | Sold | $455,000-1.1%$303/sqft |
Source: | ||
| 9/20/2023 | Pending sale | $459,900$306/sqft |
Source: | ||
| 9/5/2023 | Price change | $459,900-2.1%$306/sqft |
Source: | ||
| 8/6/2023 | Price change | $469,900-1.1%$313/sqft |
Source: | ||
| 8/6/2023 | Listed for sale | $475,000$316/sqft |
Source: | ||
Public tax history
| Year | Property taxes | Tax assessment |
|---|---|---|
| 2025 | $6,151 -0.6% | $193,160 +6.1% |
| 2024 | $6,185 +45% | $182,000 +105.2% |
| 2023 | $4,264 +11.1% | $88,680 +11% |
Find assessor info on the county website
Neighborhood: Candler-Mcafee
Nearby schools
GreatSchools rating
- 4/10Ronald E McNair Discover Learning Academy Elementary SchoolGrades: PK-5Distance: 0.8 mi
- 5/10McNair Middle SchoolGrades: 6-8Distance: 1.4 mi
- 3/10Mcnair High SchoolGrades: 9-12Distance: 2.5 mi
Schools provided by the listing agent
- Elementary: Ronald E McNair
- Middle: Mcnair
- High: Mcnair
Source: GAMLS. This data may not be complete. We recommend contacting the local school district to confirm school assignments for this home.
Get a cash offer in 3 minutes
Find out how much your home could sell for in as little as 3 minutes with a no-obligation cash offer.
Estimated market value$421,500
Get a cash offer in 3 minutes
Find out how much your home could sell for in as little as 3 minutes with a no-obligation cash offer.
Estimated market value
$421,500
