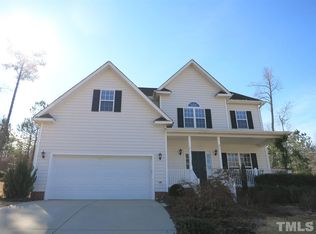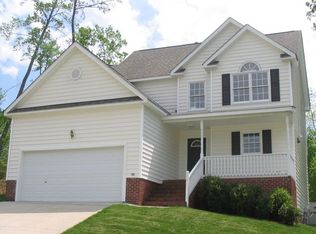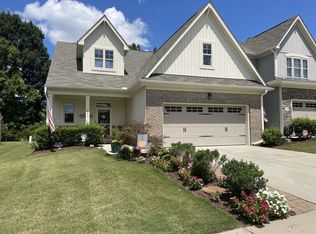Beautiful Home in Holding Ridge on cul-de-sac with no HOA Fees! Gorgeous New Pre-engineered Flooring throughout the First Floor. Granite Countertops in Kitchen and Pride of Ownership throughout! Home shows like a Model! 3 Bedrooms plus Bonus Upstairs. Great Fenced Rear Yard with Large Patio area and Rear Deck perfect for Entertaining. Large Walk up Attic and 2 Car Garage! Beautifully Landscaped! Incredible Convenient Location to Shopping and Downtown Historical Wake Forest. Hurry, Won't Last!!
This property is off market, which means it's not currently listed for sale or rent on Zillow. This may be different from what's available on other websites or public sources.


